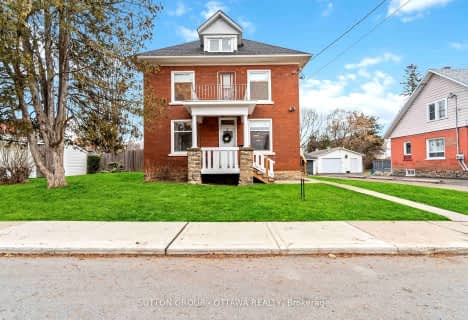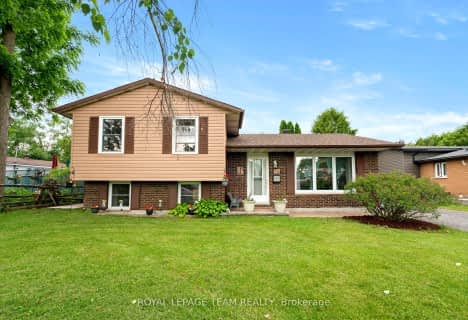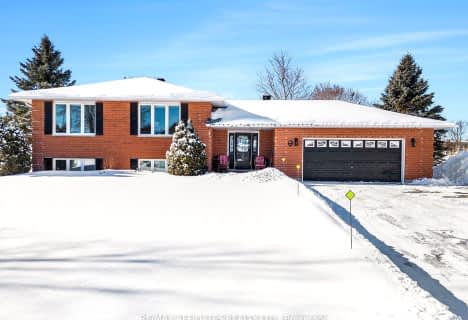
Hanley Hall Catholic Elementary School
Elementary: CatholicSt. Luke Catholic School
Elementary: CatholicSt Francis de Sales Separate School
Elementary: CatholicDuncan J Schoular Public School
Elementary: PublicSt James the Greater Separate School
Elementary: CatholicChimo Elementary School
Elementary: PublicHanley Hall Catholic High School
Secondary: CatholicSt. Luke Catholic High School
Secondary: CatholicAthens District High School
Secondary: PublicPerth and District Collegiate Institute
Secondary: PublicSt John Catholic High School
Secondary: CatholicSmiths Falls District Collegiate Institute
Secondary: Public- 2 bath
- 4 bed
- 1500 sqft
25 James Street, Smiths Falls, Ontario • K7A 1W7 • 901 - Smiths Falls
- 3 bath
- 4 bed
73 Mcgill Street North, Smiths Falls, Ontario • K7A 2K1 • 901 - Smiths Falls
- 2 bath
- 3 bed
- 1100 sqft
20 BELL Avenue, Smiths Falls, Ontario • K7A 4X7 • 901 - Smiths Falls
- 2 bath
- 3 bed
- 2000 sqft
14 Davis Lane, Rideau Lakes, Ontario • K7A 4S5 • 820 - Rideau Lakes (South Elmsley) Twp
- — bath
- — bed
- — sqft
210 Harold Street South, Smiths Falls, Ontario • K7A 0B4 • 901 - Smiths Falls
- 2 bath
- 5 bed
46 Mcgill Street North, Smiths Falls, Ontario • K7A 2J5 • 901 - Smiths Falls
- 1 bath
- 3 bed
61 Colonel by Crescent, Smiths Falls, Ontario • K7A 5B9 • 901 - Smiths Falls












