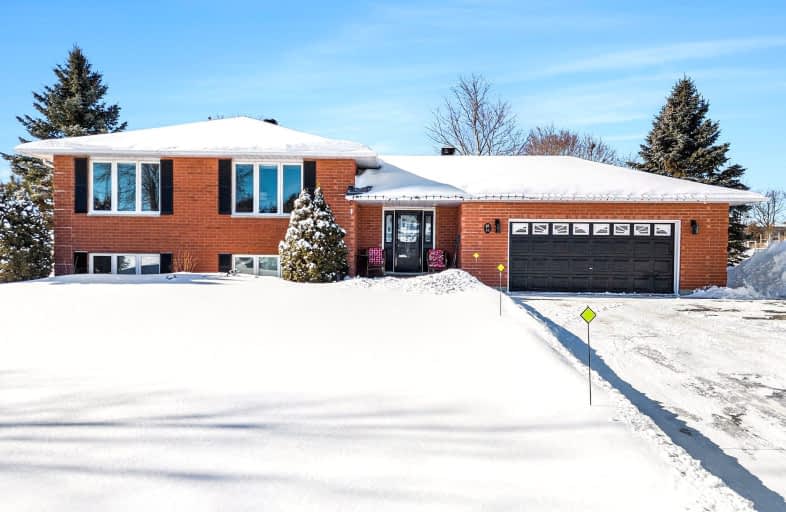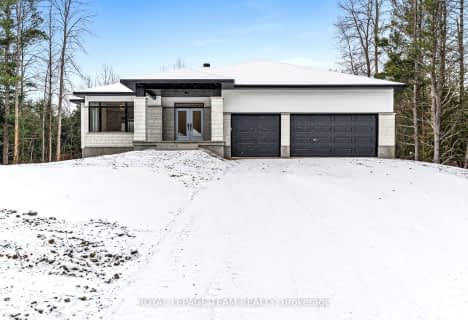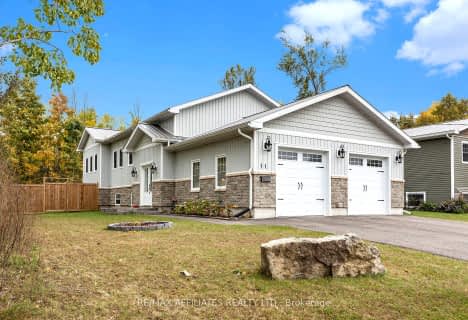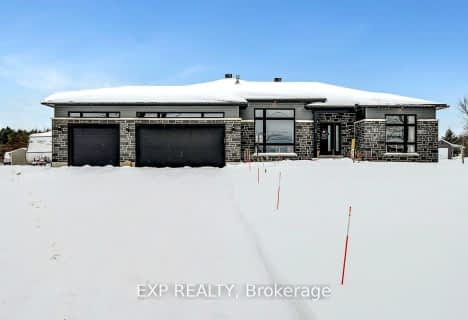Car-Dependent
- Almost all errands require a car.
Somewhat Bikeable
- Most errands require a car.

Hanley Hall Catholic Elementary School
Elementary: CatholicSt. Luke Catholic School
Elementary: CatholicSt Francis de Sales Separate School
Elementary: CatholicDuncan J Schoular Public School
Elementary: PublicSt James the Greater Separate School
Elementary: CatholicChimo Elementary School
Elementary: PublicHanley Hall Catholic High School
Secondary: CatholicSt. Luke Catholic High School
Secondary: CatholicAthens District High School
Secondary: PublicPerth and District Collegiate Institute
Secondary: PublicSt John Catholic High School
Secondary: CatholicSmiths Falls District Collegiate Institute
Secondary: Public-
Centennial Park
1.1km -
Gleeson Park
2.72km -
Lower Reach Park
Jasper Ave, Smiths Falls ON 2.87km
-
President's Choice Financial ATM
25 Ferrara Dr, Smiths Falls ON K7A 5K6 2.97km -
Scotiabank
92 Lombard St, Smiths Falls ON K7A 4G5 3.09km -
Scotiabank
288 Hwy 15, Rideau Lakes ON 3.1km
- 2 bath
- 3 bed
70 TENNANT Drive, Rideau Lakes, Ontario • K7A 4S5 • 820 - Rideau Lakes (South Elmsley) Twp
- 3 bath
- 3 bed
4 Tracy Lane, Rideau Lakes, Ontario • K7A 4S5 • 820 - Rideau Lakes (South Elmsley) Twp
- 2 bath
- 3 bed
37 Tennant Drive, Rideau Lakes, Ontario • K7A 4S5 • 820 - Rideau Lakes (South Elmsley) Twp
- 3 bath
- 5 bed
11 Basswood Crescent, Rideau Lakes, Ontario • K7A 5B8 • 820 - Rideau Lakes (South Elmsley) Twp
















