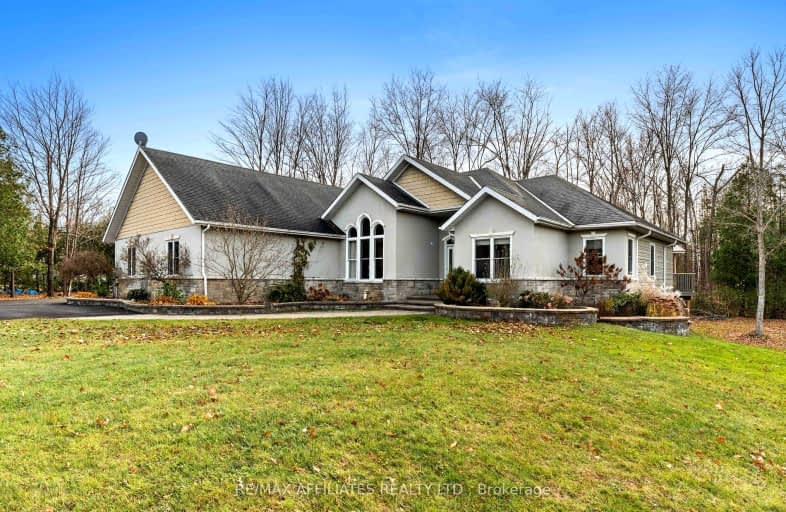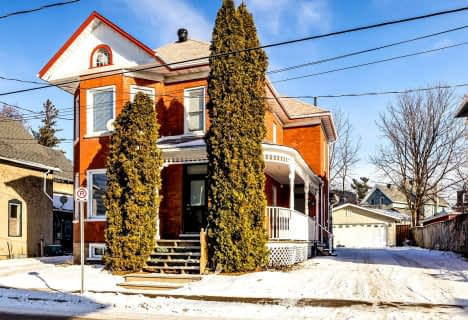Car-Dependent
- Almost all errands require a car.
Somewhat Bikeable
- Most errands require a car.

Hanley Hall Catholic Elementary School
Elementary: CatholicSt. Luke Catholic School
Elementary: CatholicSt Francis de Sales Separate School
Elementary: CatholicDuncan J Schoular Public School
Elementary: PublicSt James the Greater Separate School
Elementary: CatholicChimo Elementary School
Elementary: PublicHanley Hall Catholic High School
Secondary: CatholicSt. Luke Catholic High School
Secondary: CatholicPerth and District Collegiate Institute
Secondary: PublicCarleton Place High School
Secondary: PublicSt John Catholic High School
Secondary: CatholicSmiths Falls District Collegiate Institute
Secondary: Public-
Centennial Park
22 Confederation Dr, Smiths Falls ON K7A 2P6 2.58km -
Rideau Canal National Historic Site
34A Beckwith St S, Smiths Falls ON K7A 2A8 2.76km -
Parks Canada-Smith Falls
49 Centre St, Smiths Falls ON K7A 3B8 3.09km
-
Scotiabank
288 Hwy 15, Rideau Lakes ON 1.92km -
Scotiabank
92 Lombard St, Smiths Falls ON K7A 4G5 1.92km -
President's Choice Financial ATM
25 Ferrara Dr, Smiths Falls ON K7A 5K6 2.06km





