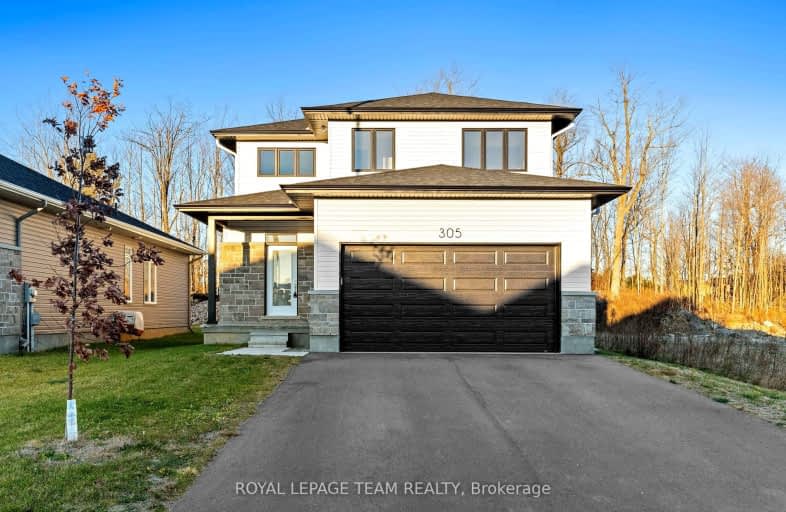Car-Dependent
- Most errands require a car.
39
/100
Somewhat Bikeable
- Most errands require a car.
35
/100

Hanley Hall Catholic Elementary School
Elementary: Catholic
2.16 km
St. Luke Catholic School
Elementary: Catholic
0.79 km
St Francis de Sales Separate School
Elementary: Catholic
2.42 km
Duncan J Schoular Public School
Elementary: Public
2.09 km
St James the Greater Separate School
Elementary: Catholic
1.45 km
Chimo Elementary School
Elementary: Public
0.70 km
Hanley Hall Catholic High School
Secondary: Catholic
2.39 km
St. Luke Catholic High School
Secondary: Catholic
0.82 km
Athens District High School
Secondary: Public
28.84 km
Perth and District Collegiate Institute
Secondary: Public
18.61 km
St John Catholic High School
Secondary: Catholic
18.58 km
Smiths Falls District Collegiate Institute
Secondary: Public
0.60 km
-
Gleeson Park
1.34km -
Lower Reach Park
Jasper Ave, Smiths Falls ON 1.37km -
Smiths Falls Splash Pad
Smiths Falls ON 1.45km
-
President's Choice Financial ATM
25 Ferrara Dr, Smiths Falls ON K7A 5K6 1.62km -
Scotiabank
92 Lombard St, Smiths Falls ON K7A 4G5 1.79km -
Scotiabank
288 Hwy 15, Rideau Lakes ON 1.8km


