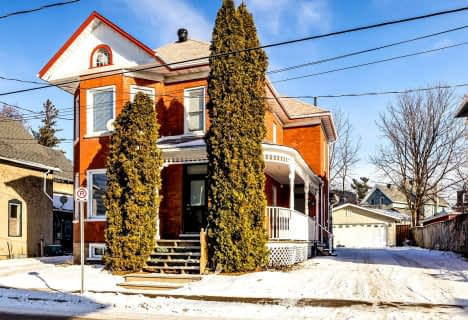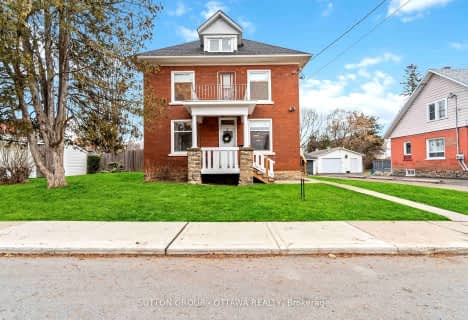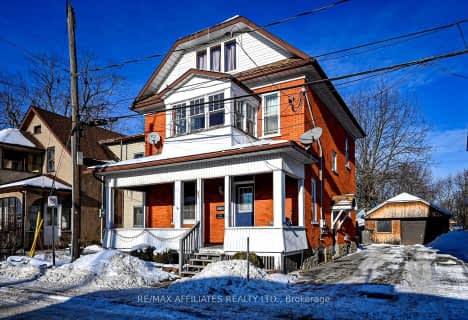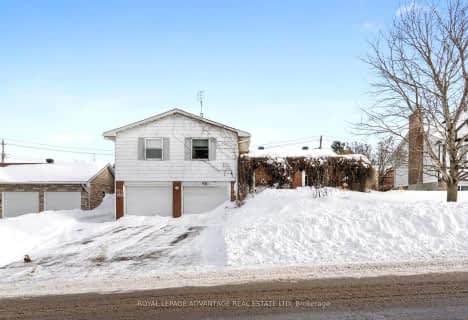
Hanley Hall Catholic Elementary School
Elementary: CatholicSt. Luke Catholic School
Elementary: CatholicSt Francis de Sales Separate School
Elementary: CatholicDuncan J Schoular Public School
Elementary: PublicSt James the Greater Separate School
Elementary: CatholicChimo Elementary School
Elementary: PublicHanley Hall Catholic High School
Secondary: CatholicSt. Luke Catholic High School
Secondary: CatholicAthens District High School
Secondary: PublicPerth and District Collegiate Institute
Secondary: PublicSt John Catholic High School
Secondary: CatholicSmiths Falls District Collegiate Institute
Secondary: Public- 2 bath
- 4 bed
- 1500 sqft
25 James Street, Smiths Falls, Ontario • K7A 1W7 • 901 - Smiths Falls
- 3 bath
- 4 bed
73 McGill Street North, Smiths Falls, Ontario • K7A 2K1 • 901 - Smiths Falls








