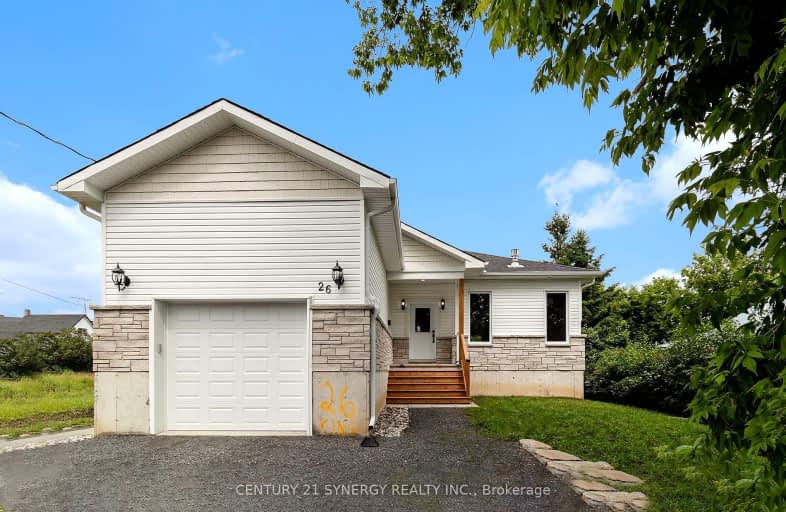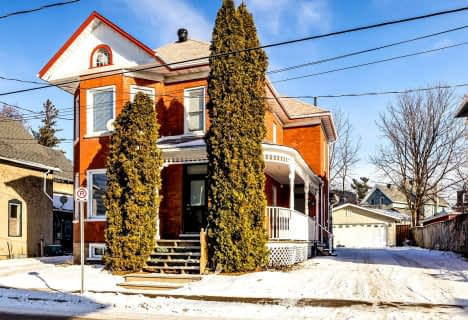Somewhat Walkable
- Some errands can be accomplished on foot.
Somewhat Bikeable
- Most errands require a car.

Hanley Hall Catholic Elementary School
Elementary: CatholicSt. Luke Catholic School
Elementary: CatholicSt Francis de Sales Separate School
Elementary: CatholicDuncan J Schoular Public School
Elementary: PublicSt James the Greater Separate School
Elementary: CatholicChimo Elementary School
Elementary: PublicHanley Hall Catholic High School
Secondary: CatholicSt. Luke Catholic High School
Secondary: CatholicPerth and District Collegiate Institute
Secondary: PublicCarleton Place High School
Secondary: PublicSt John Catholic High School
Secondary: CatholicSmiths Falls District Collegiate Institute
Secondary: Public-
Parks Canada-Smith Falls
49 Centre St, Smiths Falls ON K7A 3B8 0.77km -
Rideau Canal National Historic Site
34A Beckwith St S, Smiths Falls ON K7A 2A8 1.09km -
Lower Reach Park
JASPER Ave, Smiths Falls ON 1.24km
-
CIBC
51 Beckwith St N, Smiths Falls ON K7A 2B4 0.97km -
CoinFlip Bitcoin ATM
99 Beckwith St N, Smiths Falls ON K7A 2C2 0.97km -
Royal Bank of Canada
31 Beckwith St N (at William), Smiths Falls ON K7A 2B4 0.98km
- 2 bath
- 5 bed
46 Mcgill Street North, Smiths Falls, Ontario • K7A 2J5 • 901 - Smiths Falls







