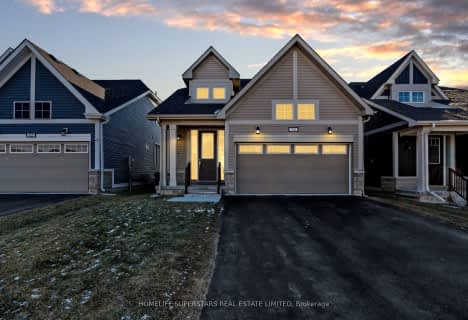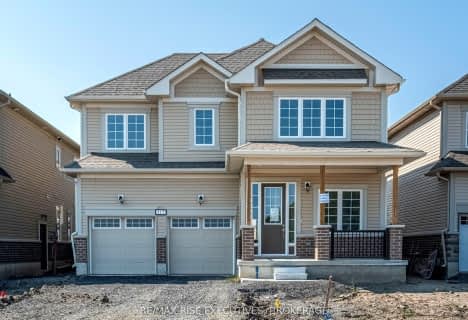
Amherst Island Public School
Elementary: Public
6.56 km
Bath Public School
Elementary: Public
1.05 km
Fairfield Elementary School
Elementary: Public
11.44 km
Odessa Public School
Elementary: Public
11.98 km
Our Lady of Mount Carmel Catholic School
Elementary: Catholic
12.58 km
AmherstView Public School
Elementary: Public
12.77 km
Gateway Community Education Centre
Secondary: Public
16.17 km
Ernestown Secondary School
Secondary: Public
11.93 km
Bayridge Secondary School
Secondary: Public
17.14 km
Frontenac Secondary School
Secondary: Public
17.85 km
Napanee District Secondary School
Secondary: Public
16.01 km
Holy Cross Catholic Secondary School
Secondary: Catholic
17.36 km








