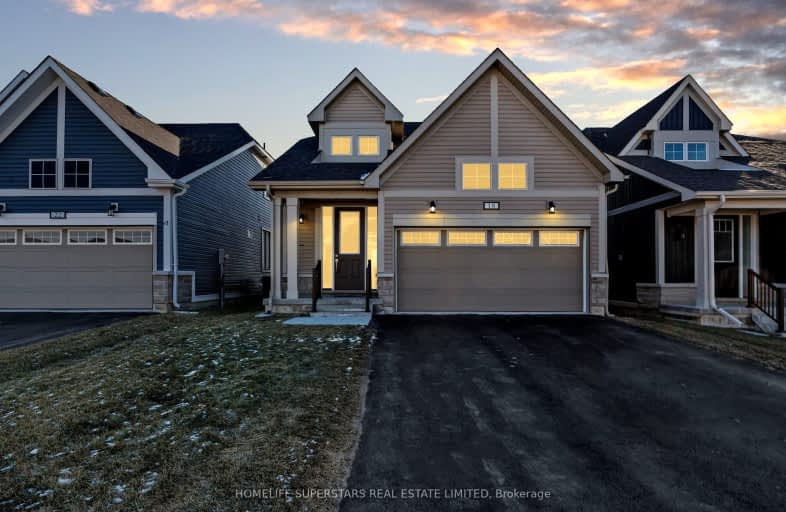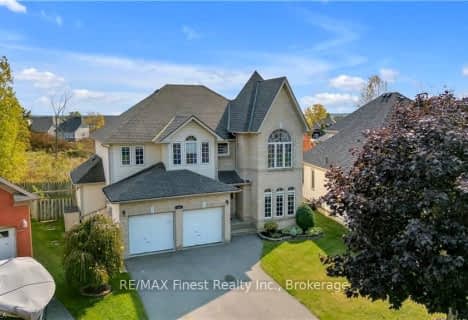Car-Dependent
- Almost all errands require a car.
Somewhat Bikeable
- Most errands require a car.

Amherst Island Public School
Elementary: PublicBath Public School
Elementary: PublicFairfield Elementary School
Elementary: PublicOdessa Public School
Elementary: PublicOur Lady of Mount Carmel Catholic School
Elementary: CatholicAmherstView Public School
Elementary: PublicGateway Community Education Centre
Secondary: PublicErnestown Secondary School
Secondary: PublicBayridge Secondary School
Secondary: PublicFrontenac Secondary School
Secondary: PublicNapanee District Secondary School
Secondary: PublicHoly Cross Catholic Secondary School
Secondary: Catholic-
Centennial Park
341 Main St, Bath ON 0.81km -
Finkle's Shore Park
Hwy 33 (Country Club Dr), Bath ON K0H 1G0 1.26km -
Fish Point Amherst Island
Kerr Point Rd, Amherst ON 4.77km
-
BMO Bank of Montreal
6 Speers Blvd, Amherstview ON K7N 1Z6 10.56km -
CIBC
4495 Bath Rd, Amherstview ON K7N 1A5 12.08km -
TD Canada Trust ATM
24 Dundas St E, Napanee ON K7R 1H6 15.15km







