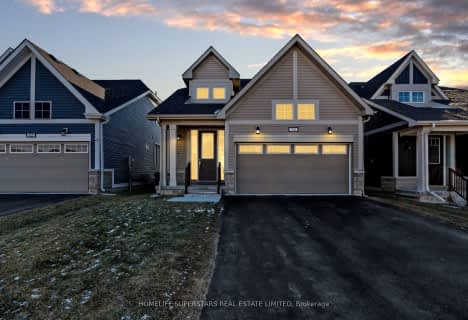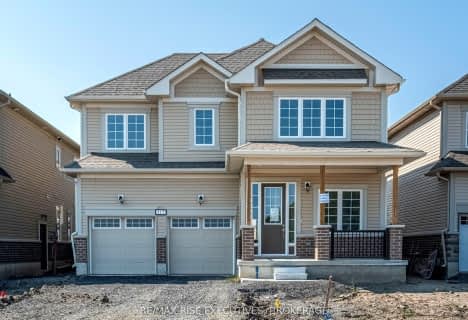
Amherst Island Public School
Elementary: Public
5.44 km
Bath Public School
Elementary: Public
0.94 km
Fairfield Elementary School
Elementary: Public
10.08 km
Odessa Public School
Elementary: Public
11.06 km
Our Lady of Mount Carmel Catholic School
Elementary: Catholic
11.22 km
AmherstView Public School
Elementary: Public
11.41 km
Gateway Community Education Centre
Secondary: Public
17.00 km
Ernestown Secondary School
Secondary: Public
11.01 km
Bayridge Secondary School
Secondary: Public
15.79 km
Frontenac Secondary School
Secondary: Public
16.49 km
Napanee District Secondary School
Secondary: Public
16.89 km
Holy Cross Catholic Secondary School
Secondary: Catholic
16.02 km




