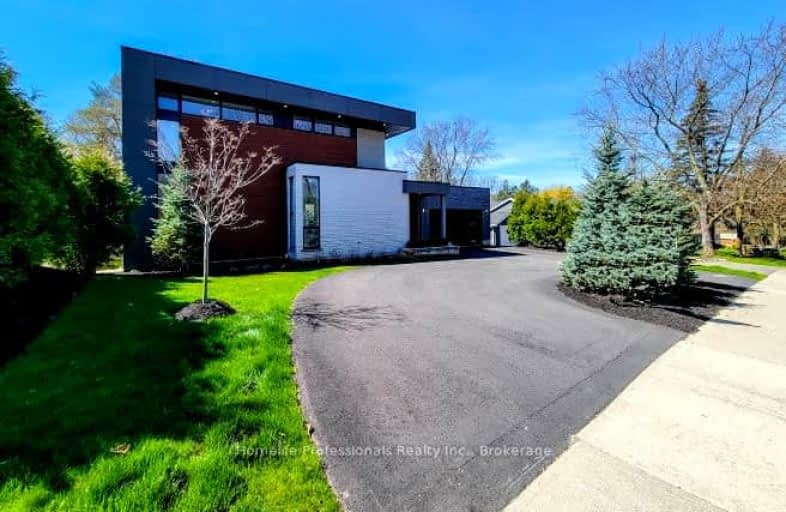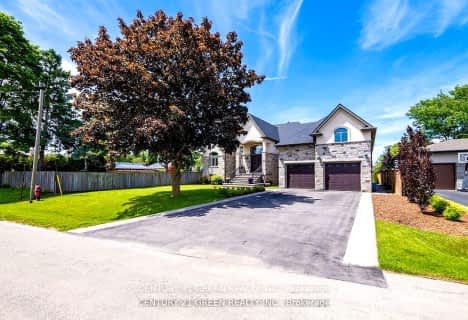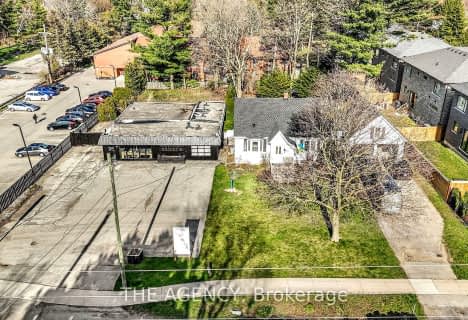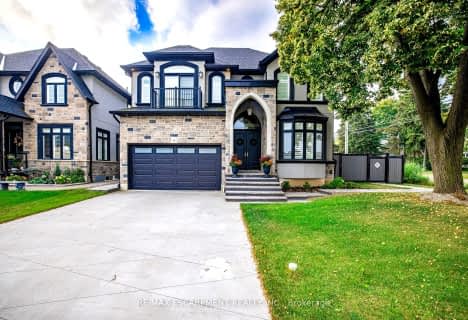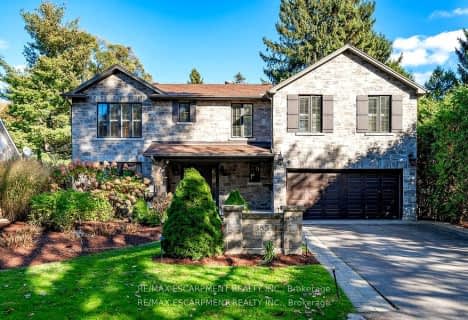Somewhat Walkable
- Some errands can be accomplished on foot.
51
/100
Some Transit
- Most errands require a car.
42
/100
Somewhat Bikeable
- Most errands require a car.
39
/100

Rousseau Public School
Elementary: Public
0.41 km
C H Bray School
Elementary: Public
2.36 km
St. Ann (Ancaster) Catholic Elementary School
Elementary: Catholic
2.00 km
Holy Name of Mary Catholic Elementary School
Elementary: Catholic
2.06 km
Immaculate Conception Catholic Elementary School
Elementary: Catholic
2.42 km
Ancaster Meadow Elementary Public School
Elementary: Public
1.41 km
Dundas Valley Secondary School
Secondary: Public
3.31 km
St. Mary Catholic Secondary School
Secondary: Catholic
4.28 km
Sir Allan MacNab Secondary School
Secondary: Public
3.67 km
Bishop Tonnos Catholic Secondary School
Secondary: Catholic
3.74 km
Ancaster High School
Secondary: Public
3.35 km
St. Thomas More Catholic Secondary School
Secondary: Catholic
4.24 km
-
Meadowlands Park
1.9km -
James Smith Park
Garner Rd. W., Ancaster ON L9G 5E4 3.5km -
Veteran's Memorial Park
Ontario 3.71km
-
BMO Bank of Montreal
737 Golf Links Rd, Ancaster ON L9K 1L5 1.09km -
TD Bank Financial Group
977 Golf Links Rd, Ancaster ON L9K 1K1 1.38km -
CIBC
30 Wilson St W, Ancaster ON L9G 1N2 2.07km
