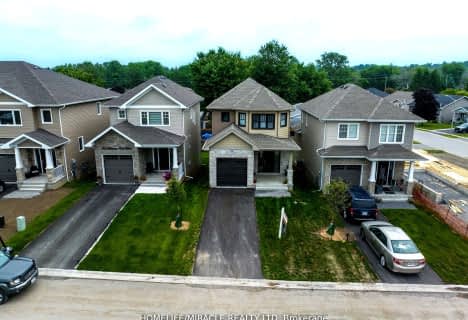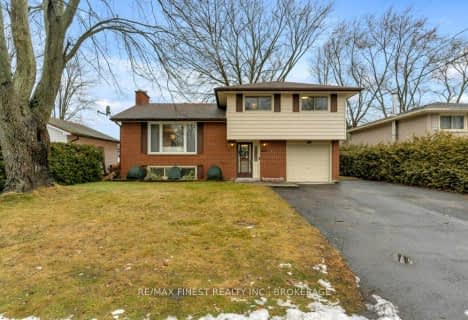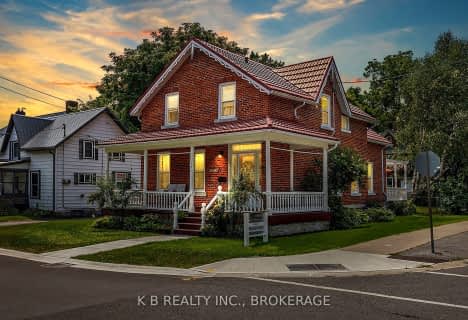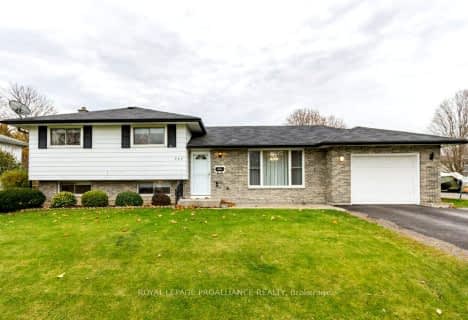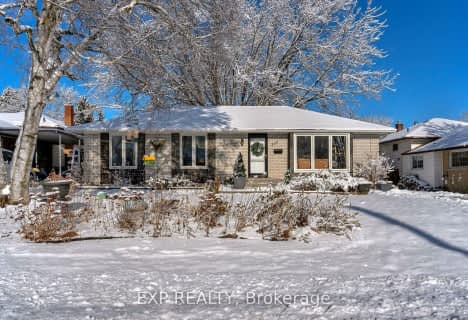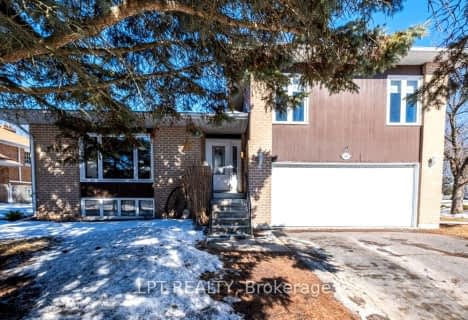
Newburgh Public School
Elementary: PublicDeseronto Public School
Elementary: PublicSelby Public School
Elementary: PublicJ J O'Neill Catholic School
Elementary: CatholicThe Prince Charles School
Elementary: PublicSouthview Public School
Elementary: PublicGateway Community Education Centre
Secondary: PublicErnestown Secondary School
Secondary: PublicPrince Edward Collegiate Institute
Secondary: PublicBayridge Secondary School
Secondary: PublicNapanee District Secondary School
Secondary: PublicHoly Cross Catholic Secondary School
Secondary: Catholic- 3 bath
- 3 bed
- 1500 sqft
249 Heritage Park Drive, Greater Napanee, Ontario • K7R 0C7 • Greater Napanee
- 1 bath
- 3 bed
- 1100 sqft
165 Second Avenue, Greater Napanee, Ontario • K7R 2J1 • Greater Napanee
- 3 bath
- 5 bed
- 2000 sqft
293 Dundas Street West, Greater Napanee, Ontario • K7R 2B3 • Greater Napanee
- 1 bath
- 3 bed
- 1100 sqft
15 Edgewood Drive, Greater Napanee, Ontario • K7R 3K3 • Greater Napanee

