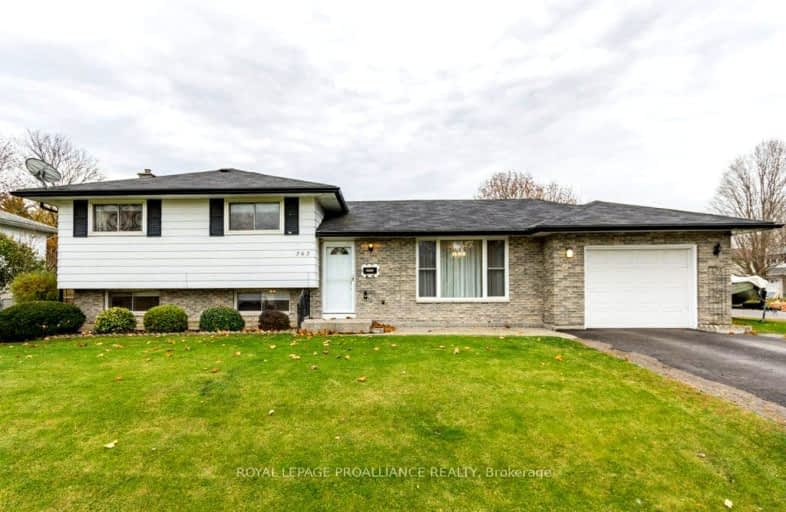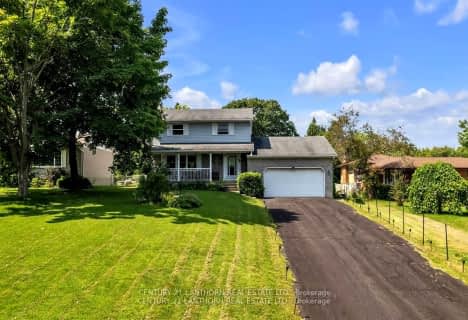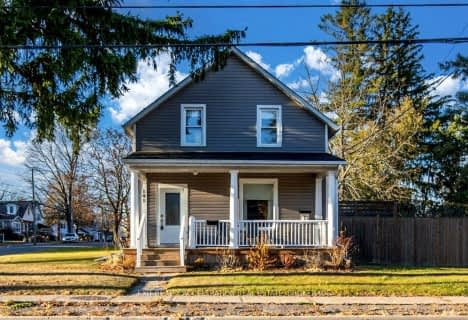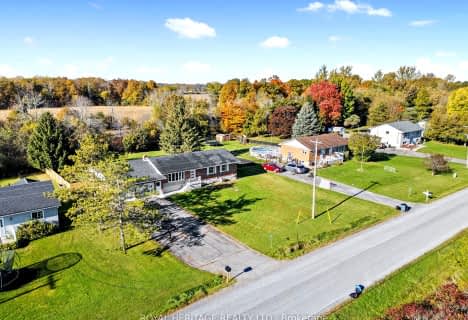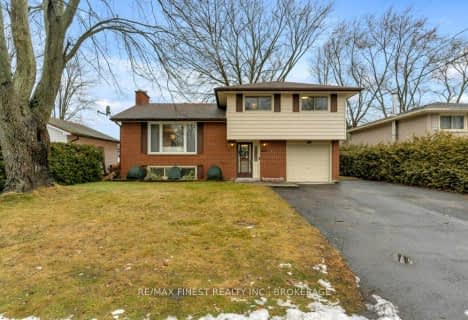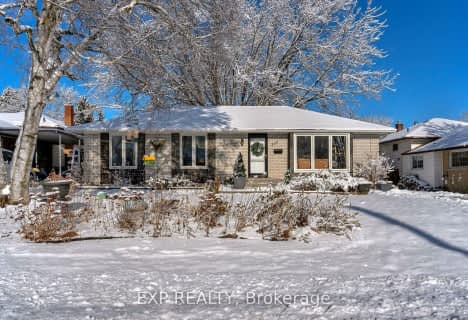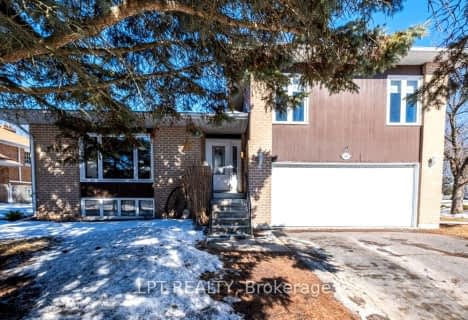Somewhat Walkable
- Some errands can be accomplished on foot.
Bikeable
- Some errands can be accomplished on bike.

Newburgh Public School
Elementary: PublicDeseronto Public School
Elementary: PublicSelby Public School
Elementary: PublicJ J O'Neill Catholic School
Elementary: CatholicThe Prince Charles School
Elementary: PublicSouthview Public School
Elementary: PublicGateway Community Education Centre
Secondary: PublicErnestown Secondary School
Secondary: PublicPrince Edward Collegiate Institute
Secondary: PublicBayridge Secondary School
Secondary: PublicNapanee District Secondary School
Secondary: PublicHoly Cross Catholic Secondary School
Secondary: Catholic-
Springside Park
Hwy 2, Napanee ON 0.53km -
Napanee Conservation Park
10 Victoria St (Pearl & Victoria), Napanee ON 1.25km -
Richmond Park
RR 6, Napanee ON K7R 3L1 2.46km
-
Localcoin Bitcoin ATM - Wallace's Pharmacy
27 Dundas St E, Napanee ON K7R 1H5 0.92km -
TD Canada Trust Branch and ATM
24 Dundas St E, Napanee ON K7R 1H6 0.97km -
TD Canada Trust ATM
24 Dundas St E, Napanee ON K7R 1H6 0.98km
- 1 bath
- 3 bed
- 1100 sqft
165 Second Avenue, Greater Napanee, Ontario • K7R 2J1 • Greater Napanee
- 3 bath
- 5 bed
- 2000 sqft
293 Dundas Street West, Greater Napanee, Ontario • K7R 2B3 • Greater Napanee
- 1 bath
- 3 bed
- 1100 sqft
15 Edgewood Drive, Greater Napanee, Ontario • K7R 3K3 • Greater Napanee
