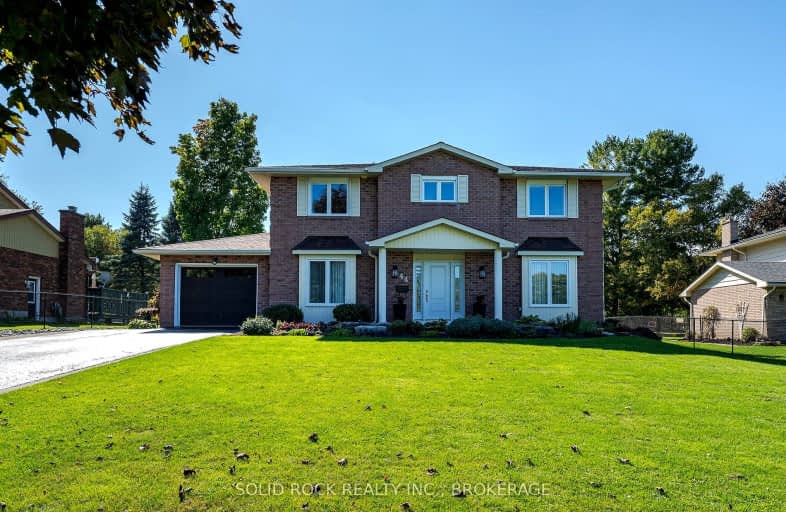Car-Dependent
- Most errands require a car.
Somewhat Bikeable
- Most errands require a car.

Newburgh Public School
Elementary: PublicDeseronto Public School
Elementary: PublicSelby Public School
Elementary: PublicJ J O'Neill Catholic School
Elementary: CatholicThe Prince Charles School
Elementary: PublicSouthview Public School
Elementary: PublicGateway Community Education Centre
Secondary: PublicErnestown Secondary School
Secondary: PublicPrince Edward Collegiate Institute
Secondary: PublicBayridge Secondary School
Secondary: PublicNapanee District Secondary School
Secondary: PublicHoly Cross Catholic Secondary School
Secondary: Catholic-
Napanee Conservation Park
10 Victoria St (Pearl & Victoria), Napanee ON 0.66km -
Springside Park
Hwy 2, Napanee ON 1.18km -
Richmond Park
RR 6, Napanee ON K7R 3L1 3.27km
-
TD Canada Trust ATM
24 Dundas St E, Napanee ON K7R 1H6 0.93km -
TD Bank Financial Group
24 Dundas St E, Napanee ON K7R 1H6 0.93km -
TD Canada Trust Branch and ATM
24 Dundas St E, Napanee ON K7R 1H6 0.93km
- 3 bath
- 4 bed
366 Dundas Street West, Greater Napanee, Ontario • K7R 2B6 • Greater Napanee
- 3 bath
- 4 bed
- 2000 sqft
610 County Road 8, Greater Napanee, Ontario • K7R 3K6 • Greater Napanee
- 4 bath
- 4 bed
- 1500 sqft
66 Angus Drive, Greater Napanee, Ontario • K7R 3W9 • Greater Napanee
- 2 bath
- 4 bed
- 1500 sqft
122 Richard Street, Greater Napanee, Ontario • K7R 2T4 • Greater Napanee
- 2 bath
- 5 bed
- 2500 sqft
172 Dundas Street West, Greater Napanee, Ontario • K7R 2A4 • Greater Napanee









