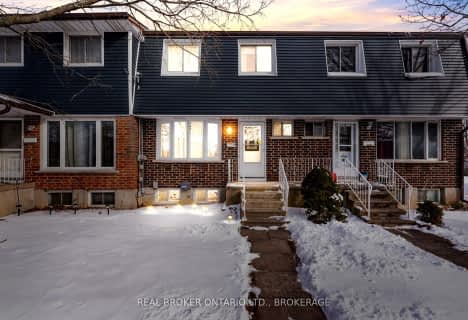
Collins Bay Public School
Elementary: Public
2.58 km
John XXIII Catholic School
Elementary: Catholic
3.46 km
Fairfield Elementary School
Elementary: Public
1.83 km
Bayridge Public School
Elementary: Public
4.20 km
Our Lady of Mount Carmel Catholic School
Elementary: Catholic
0.59 km
AmherstView Public School
Elementary: Public
0.49 km
École secondaire publique Mille-Iles
Secondary: Public
8.80 km
Loyola Community Learning Centre
Secondary: Catholic
8.55 km
Ernestown Secondary School
Secondary: Public
9.56 km
Bayridge Secondary School
Secondary: Public
4.28 km
Frontenac Secondary School
Secondary: Public
4.74 km
Holy Cross Catholic Secondary School
Secondary: Catholic
4.81 km


