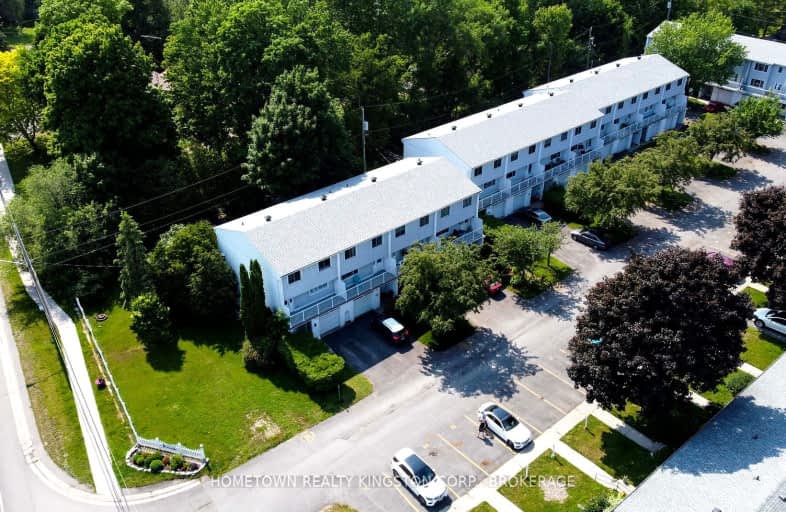Car-Dependent
- Most errands require a car.
Somewhat Bikeable
- Most errands require a car.

Collins Bay Public School
Elementary: PublicJohn XXIII Catholic School
Elementary: CatholicFairfield Elementary School
Elementary: PublicBayridge Public School
Elementary: PublicOur Lady of Mount Carmel Catholic School
Elementary: CatholicAmherstView Public School
Elementary: PublicÉcole secondaire publique Mille-Iles
Secondary: PublicLoyola Community Learning Centre
Secondary: CatholicErnestown Secondary School
Secondary: PublicBayridge Secondary School
Secondary: PublicFrontenac Secondary School
Secondary: PublicHoly Cross Catholic Secondary School
Secondary: Catholic-
Island View Restaurant
Amherstview ON K7N 1Z6 0.17km -
Eastside Park
AMY LYNN Dr (Benjamin Court), Amherstview ON 0.26km -
Centennial Park
0.4km
-
BMO Bank of Montreal
6 Speers Blvd, Amherstview ON K7N 1Z6 2.19km -
President's Choice Financial ATM
775 Strand Blvd, Kingston ON K7P 2S7 4.69km -
TD Bank Financial Group
774 Strand Blvd, Kingston ON K7P 2P2 4.75km
More about this building
View 4427 Bath Road, Loyalist

