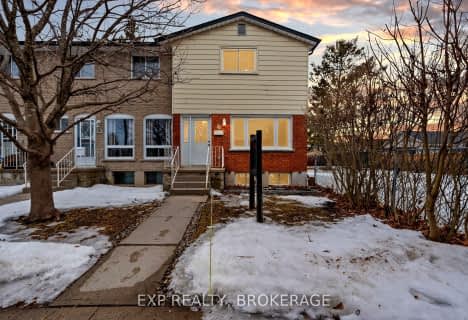
Collins Bay Public School
Elementary: PublicW.J. Holsgrove Public School
Elementary: PublicJohn XXIII Catholic School
Elementary: CatholicFairfield Elementary School
Elementary: PublicOur Lady of Mount Carmel Catholic School
Elementary: CatholicAmherstView Public School
Elementary: PublicÉcole secondaire publique Mille-Iles
Secondary: PublicLoyola Community Learning Centre
Secondary: CatholicErnestown Secondary School
Secondary: PublicBayridge Secondary School
Secondary: PublicFrontenac Secondary School
Secondary: PublicHoly Cross Catholic Secondary School
Secondary: Catholic- 2 bath
- 3 bed
- 1000 sqft
16-30 ADDINGTON Street, Loyalist, Ontario • K7N 1C5 • 54 - Amherstview


