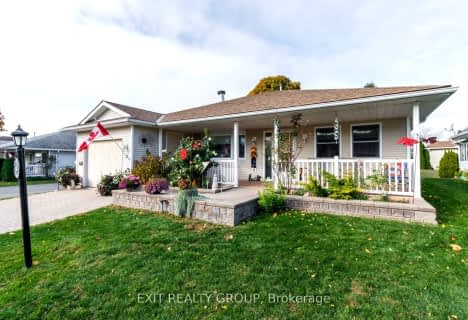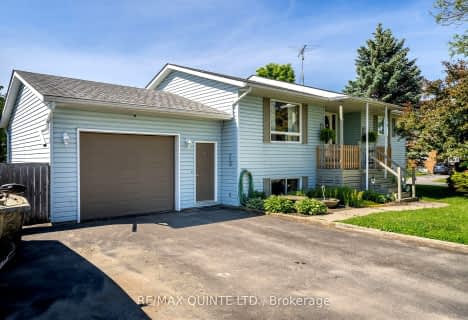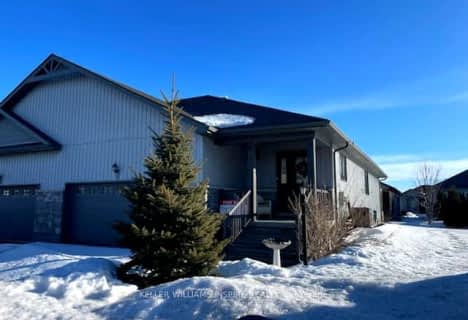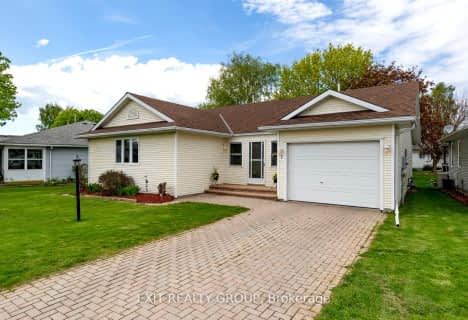
Sir James Whitney/Sagonaska Elementary School
Elementary: ProvincialSir James Whitney School for the Deaf
Elementary: ProvincialMassassaga-Rednersville Public School
Elementary: PublicKente Public School
Elementary: PublicC M L Snider Elementary School
Elementary: PublicBayside Public School
Elementary: PublicSir James Whitney/Sagonaska Secondary School
Secondary: ProvincialSir James Whitney School for the Deaf
Secondary: ProvincialNicholson Catholic College
Secondary: CatholicMoira Secondary School
Secondary: PublicBayside Secondary School
Secondary: PublicCentennial Secondary School
Secondary: Public- 2 bath
- 2 bed
- 1100 sqft
36 Cretney Drive, Prince Edward County, Ontario • K0K 3L0 • Wellington
- 2 bath
- 2 bed
- 1500 sqft
16 Harbourview Crescent, Prince Edward County, Ontario • K0K 3L0 • Wellington
- 3 bath
- 2 bed
- 1500 sqft
60 Elmdale Drive, Prince Edward County, Ontario • K0K 3L0 • Wellington
- 3 bath
- 2 bed
- 2000 sqft
71 Conger Drive, Prince Edward County, Ontario • K0K 3L0 • Wellington
- 2 bath
- 2 bed
- 1100 sqft
79 Conger Drive, Prince Edward County, Ontario • K0K 3L0 • Wellington
- 2 bath
- 2 bed
- 1100 sqft
7 Cretney Drive, Prince Edward County, Ontario • K0K 3L0 • Wellington









