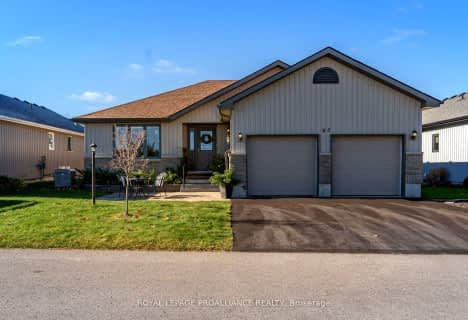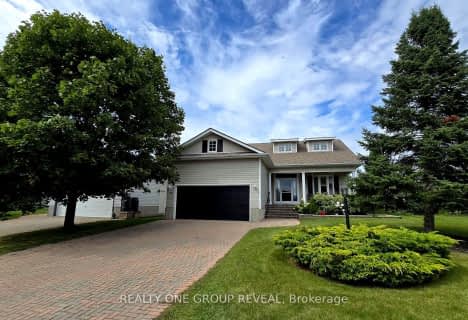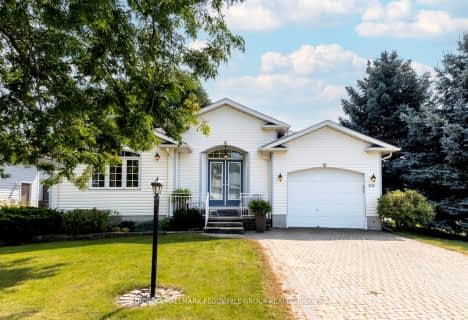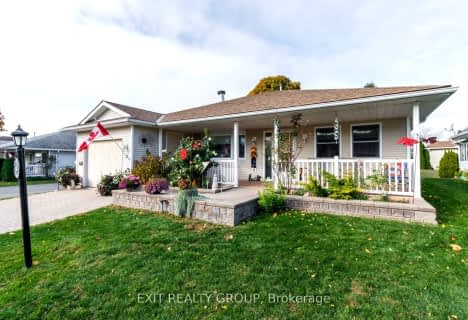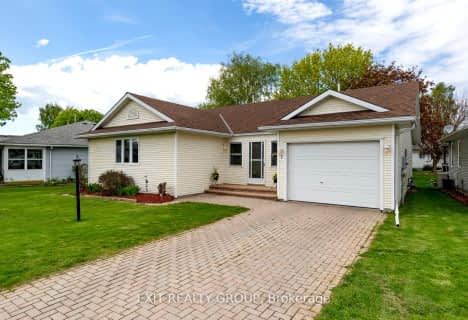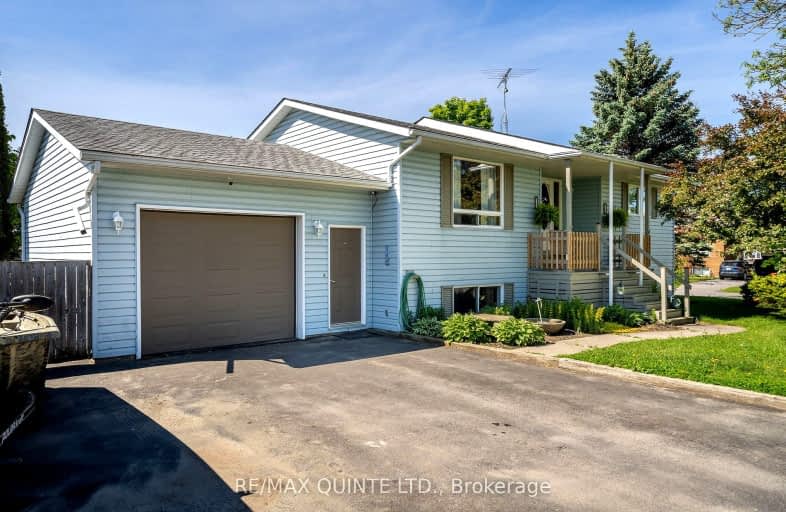
Car-Dependent
- Most errands require a car.
Somewhat Bikeable
- Most errands require a car.

Athol-South Marysburgh School Public School
Elementary: PublicMassassaga-Rednersville Public School
Elementary: PublicSophiasburgh Central Public School
Elementary: PublicKente Public School
Elementary: PublicC M L Snider Elementary School
Elementary: PublicQueen Elizabeth Public School
Elementary: PublicSir James Whitney/Sagonaska Secondary School
Secondary: ProvincialSir James Whitney School for the Deaf
Secondary: ProvincialNicholson Catholic College
Secondary: CatholicPrince Edward Collegiate Institute
Secondary: PublicBayside Secondary School
Secondary: PublicCentennial Secondary School
Secondary: Public-
Adventure Playground
Prince Edward ON 0.81km -
Wellington Playground
Prince Edward ON 0.84km -
Mill Pond Park
Prince Edward ON 9.54km
-
Scotiabank
288 Main St, Wellington ON K0K 3L0 1.01km -
CIBC
257 Main St, Bloomfield ON K0K 1G0 9.59km -
TD Bank Financial Group
13300 Loyalist Pky, Picton ON K0K 2T0 14.95km
- 2 bath
- 2 bed
- 1100 sqft
36 Cretney Drive, Prince Edward County, Ontario • K0K 3L0 • Wellington
- — bath
- — bed
- — sqft
26 Macdonald Street South, Prince Edward County, Ontario • K0K 3L0 • Wellington
- 3 bath
- 2 bed
- 1500 sqft
60 Elmdale Drive, Prince Edward County, Ontario • K0K 3L0 • Wellington
- 3 bath
- 2 bed
- 2000 sqft
71 Conger Drive, Prince Edward County, Ontario • K0K 3L0 • Wellington
- 2 bath
- 2 bed
- 1100 sqft
79 Conger Drive, Prince Edward County, Ontario • K0K 3L0 • Wellington
- 2 bath
- 2 bed
- 1100 sqft
7 Cretney Drive, Prince Edward County, Ontario • K0K 3L0 • Wellington






