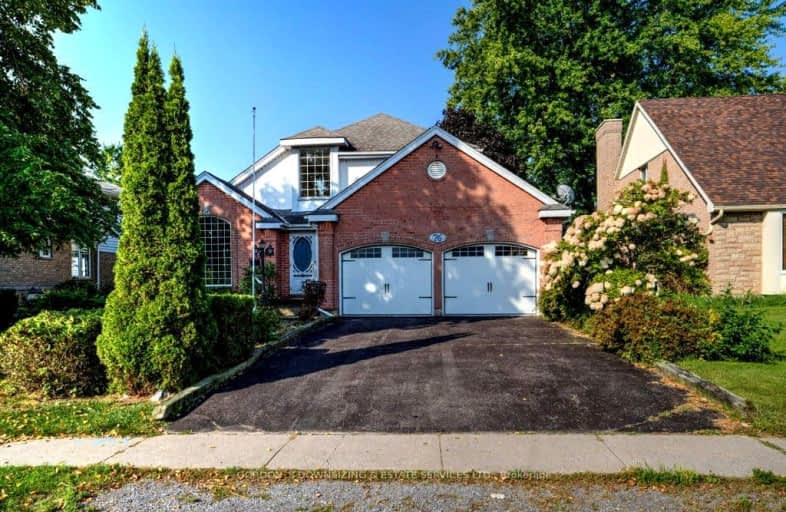Car-Dependent
- Most errands require a car.
42
/100
Bikeable
- Some errands can be accomplished on bike.
52
/100

Sir James Whitney School for the Deaf
Elementary: Provincial
22.37 km
Athol-South Marysburgh School Public School
Elementary: Public
15.46 km
Massassaga-Rednersville Public School
Elementary: Public
19.55 km
Sophiasburgh Central Public School
Elementary: Public
19.61 km
Kente Public School
Elementary: Public
14.05 km
C M L Snider Elementary School
Elementary: Public
0.37 km
Sir James Whitney/Sagonaska Secondary School
Secondary: Provincial
22.37 km
Sir James Whitney School for the Deaf
Secondary: Provincial
22.37 km
Nicholson Catholic College
Secondary: Catholic
23.98 km
Prince Edward Collegiate Institute
Secondary: Public
17.17 km
Bayside Secondary School
Secondary: Public
21.84 km
Centennial Secondary School
Secondary: Public
23.05 km
-
Adventure Playground
Prince Edward ON 0.48km -
Wellington Playground
Prince Edward ON 0.5km -
Jack Taylor Centennial Park
Prince Edward ON 9.09km
-
Scotiabank
288 Main St, Wellington ON K0K 3L0 0.63km -
CIBC
257 Main St, Bloomfield ON K0K 1G0 9.98km -
Scotiabank
21 Mill St, Consecon ON K0K 1T0 15km


