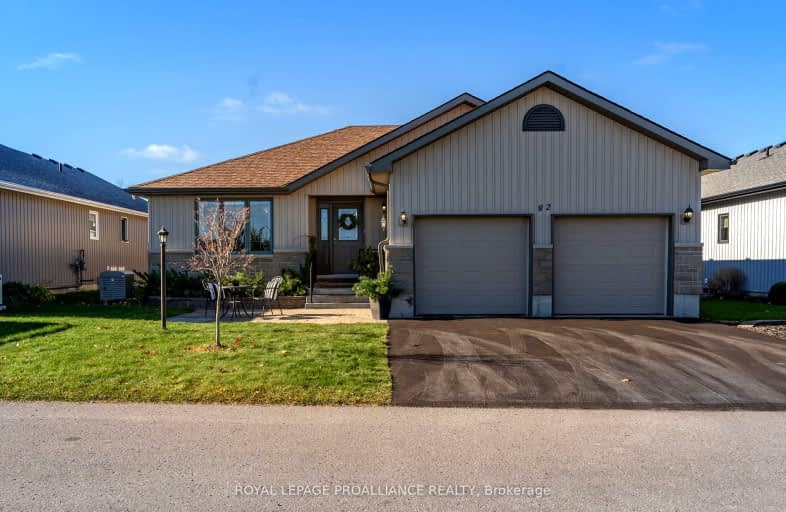Car-Dependent
- Almost all errands require a car.
21
/100
Somewhat Bikeable
- Most errands require a car.
45
/100

Sir James Whitney/Sagonaska Elementary School
Elementary: Provincial
22.24 km
Sir James Whitney School for the Deaf
Elementary: Provincial
22.24 km
Massassaga-Rednersville Public School
Elementary: Public
18.96 km
Kente Public School
Elementary: Public
13.44 km
C M L Snider Elementary School
Elementary: Public
2.13 km
Bayside Public School
Elementary: Public
21.11 km
Sir James Whitney/Sagonaska Secondary School
Secondary: Provincial
22.24 km
Sir James Whitney School for the Deaf
Secondary: Provincial
22.24 km
Nicholson Catholic College
Secondary: Catholic
24.06 km
Quinte Secondary School
Secondary: Public
24.90 km
Bayside Secondary School
Secondary: Public
21.02 km
Centennial Secondary School
Secondary: Public
22.93 km
-
Wellington Playground
Prince Edward ON 2.06km -
Adventure Playground
Prince Edward ON 2.1km -
North Beach Provincial Park
440 County Rd 27, Prince Edward ON 11.88km
-
Scotiabank
288 Main St, Wellington ON K0K 3L0 1.87km -
CIBC
257 Main St, Bloomfield ON K0K 1G0 12.34km -
Scotiabank
21 Mill St, Consecon ON K0K 1T0 12.89km



