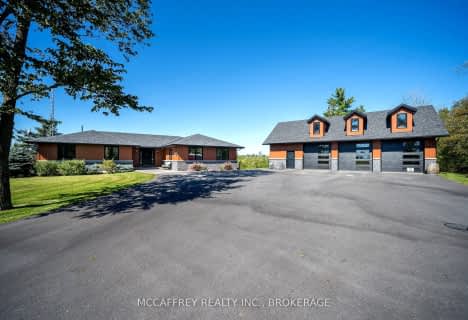Sold on Sep 06, 2023
Note: Property is not currently for sale or for rent.

-
Type: Detached
-
Style: Other
-
Lot Size: 239.56 x 450.39 Acres
-
Age: 0-5 years
-
Taxes: $8,819 per year
-
Days on Site: 49 Days
-
Added: Jul 10, 2024 (1 month on market)
-
Updated:
-
Last Checked: 1 month ago
-
MLS®#: X9023629
-
Listed By: Re/max hallmark first group realty ltd. brokerage
Welcome to 322 Bethal Road! This extraordinary home, with an in-ground pool, is nestled on a very private 2.5 acre lot in the beautiful countryside of Yarker. Upon entering the main level, you are greeted with a bright open concept featuring hickory engineered hardwood and tile floors throughout, a vaulted ceiling, and lots of windows. The living room showcases a cozy propane fireplace and a walk-out to the balcony overlooking the backyard. The kitchen is a chef's dream, with a center island with seating , rich maple cabinetry, ample quartz countertops, black matte stainless steel appliances, two double sinks, and a walk-in pantry. The dining room highlights the view of the beautiful backyard and offers a second walk-out to the balcony. The spacious primary bedroom is your own private oasis, featuring a spa-like 5-piece ensuite with gorgeous quartz, a separate shower, and access to the large walk-in closet. On the other end of the main level, there are two more bedrooms with connecting ensuite access to a 5-piece bathroom. Completing this level, there is a powder room and a laundry room with inside garage access. The finished basement boasts an immense recreation room complete with a bar area, a powder room, and a walk-out to the fenced in backyard with a patio and a massive in-ground, heated salt water pool. You will also find an exercise room and two more bedrooms with a shared ensuite with access to a 4-piece bathroom. There are many highlights to the exterior of this home, including the lovely post and beam details on the front and back, beautiful landscaping, and a backyard that is the perfect place to entertain your family and friends, surrounded by tall trees. For nature lovers and outdoor enthusiasts, the Cataraqui Trail is located nearby. Commuters will love the quick and easy access to HWY 401, with just a 15-minute drive to Napanee or Odessa and 20 minutes to Kingston.
Property Details
Facts for 322 BETHEL Road, Stone Mills
Status
Days on Market: 49
Last Status: Sold
Sold Date: Sep 06, 2023
Closed Date: Mar 29, 2024
Expiry Date: Nov 16, 2023
Sold Price: $1,400,000
Unavailable Date: Sep 06, 2023
Input Date: Jul 19, 2023
Prior LSC: Sold
Property
Status: Sale
Property Type: Detached
Style: Other
Age: 0-5
Area: Stone Mills
Community: Stone Mills
Availability Date: 60TO89
Assessment Amount: $644,000
Assessment Year: 2023
Inside
Bedrooms: 3
Bedrooms Plus: 1
Bathrooms: 5
Kitchens: 1
Rooms: 11
Air Conditioning: Central Air
Fireplace: Yes
Washrooms: 5
Utilities
Electricity: Yes
Telephone: Available
Building
Basement: Finished
Basement 2: W/O
Heat Type: Forced Air
Heat Source: Propane
Exterior: Stone
Elevator: N
Water Supply Type: Drilled Well
Special Designation: Unknown
Parking
Driveway: Other
Garage Spaces: 3
Garage Type: Attached
Covered Parking Spaces: 10
Total Parking Spaces: 13
Fees
Tax Year: 2023
Tax Legal Description: PART OF LOT 30 CONCESSION 1 CAMDEN EAST, PART 1 ON PLAN 29R10788
Taxes: $8,819
Land
Cross Street: HWY 401 to County Ro
Municipality District: Stone Mills
Fronting On: North
Parcel Number: 450740386
Pool: Inground
Sewer: Septic
Lot Depth: 450.39 Acres
Lot Frontage: 239.56 Acres
Acres: 2-4.99
Zoning: RU
Rooms
Room details for 322 BETHEL Road, Stone Mills
| Type | Dimensions | Description |
|---|---|---|
| Foyer Main | 2.72 x 3.30 | |
| Living Main | 5.94 x 8.33 | Fireplace |
| Dining Main | 2.72 x 5.18 | |
| Other Main | 5.38 x 5.31 | |
| Prim Bdrm Main | 4.65 x 7.85 | Ensuite Bath, W/I Closet |
| Other Main | 3.07 x 5.51 | Double Sink, Ensuite Bath |
| Br Main | 3.99 x 4.24 | Semi Ensuite |
| Br Main | 3.56 x 3.84 | Semi Ensuite |
| Bathroom Main | 2.31 x 4.85 | Double Sink |
| Bathroom Main | 1.40 x 2.26 | |
| Laundry Main | 3.20 x 5.28 | |
| Rec Lower | 10.41 x 14.60 |
| XXXXXXXX | XXX XX, XXXX |
XXXX XXX XXXX |
$X,XXX,XXX |
| XXX XX, XXXX |
XXXXXX XXX XXXX |
$X,XXX,XXX |
| XXXXXXXX XXXX | XXX XX, XXXX | $1,400,000 XXX XXXX |
| XXXXXXXX XXXXXX | XXX XX, XXXX | $1,490,000 XXX XXXX |

Yarker Public School
Elementary: PublicEnterprise Public School
Elementary: PublicCentreville Public School
Elementary: PublicNewburgh Public School
Elementary: PublicHarrowsmith Public School
Elementary: PublicOdessa Public School
Elementary: PublicGateway Community Education Centre
Secondary: PublicErnestown Secondary School
Secondary: PublicBayridge Secondary School
Secondary: PublicSydenham High School
Secondary: PublicNapanee District Secondary School
Secondary: PublicHoly Cross Catholic Secondary School
Secondary: Catholic- 3 bath
- 3 bed
2855 County Road 4, Stone Mills, Ontario • K0K 1J0 • Stone Mills

