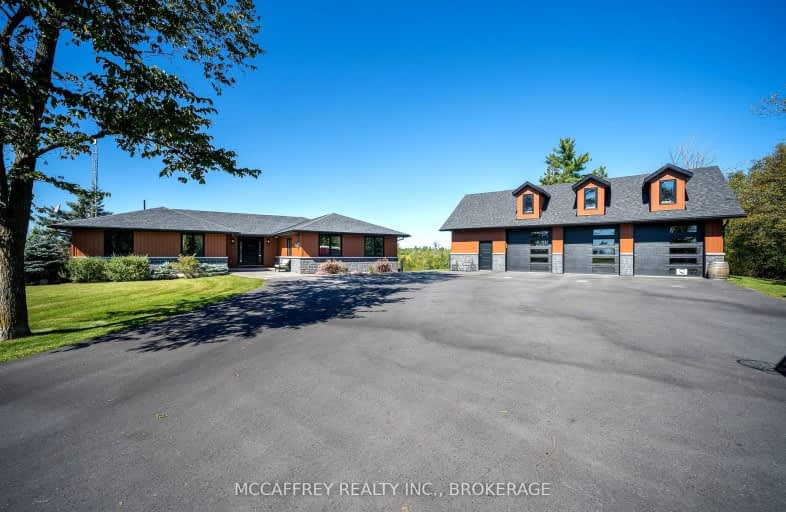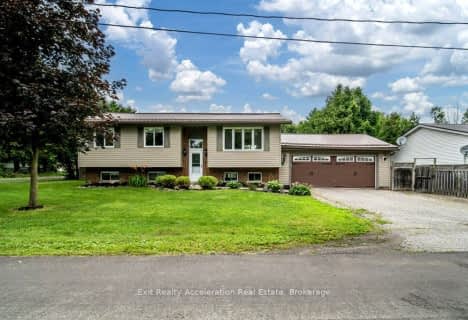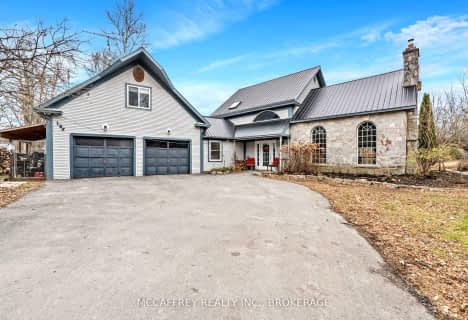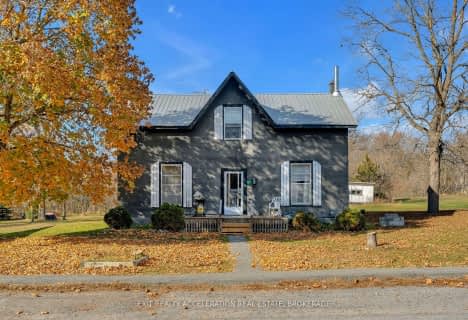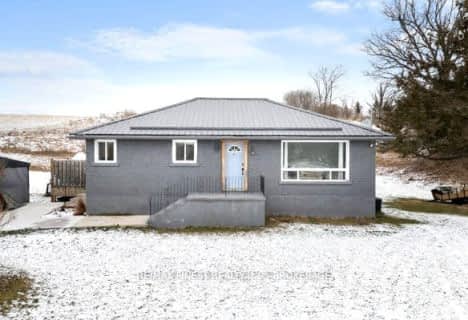Car-Dependent
- Almost all errands require a car.
Somewhat Bikeable
- Almost all errands require a car.

Yarker Public School
Elementary: PublicEnterprise Public School
Elementary: PublicCentreville Public School
Elementary: PublicNewburgh Public School
Elementary: PublicOdessa Public School
Elementary: PublicSouthview Public School
Elementary: PublicGateway Community Education Centre
Secondary: PublicErnestown Secondary School
Secondary: PublicBayridge Secondary School
Secondary: PublicSydenham High School
Secondary: PublicNapanee District Secondary School
Secondary: PublicHoly Cross Catholic Secondary School
Secondary: Catholic-
Township of Stone Mills
4504 County Rd 4, Centreville ON K0K 1N0 8.16km -
Springside Park
Hwy 2, Napanee ON 13.37km -
Napanee Conservation Park
10 Victoria St (Pearl & Victoria), Napanee ON 14.07km
-
RBC Royal Bank
147 Main Hwy NO, Odessa ON K0H 2H0 12.61km -
HSBC ATM
445 Centre St N, Napanee ON K7R 3S4 13.52km -
Kawartha Credit Union
445 Centre St N, Napanee ON K7R 3S4 13.54km
