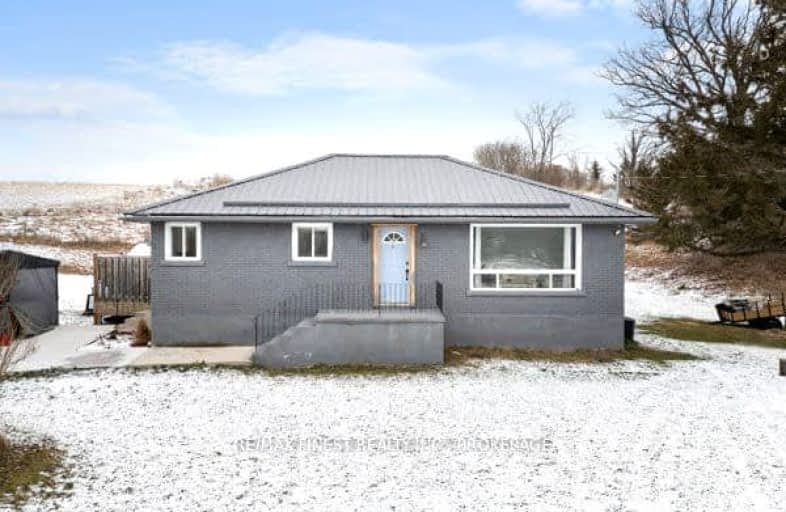Car-Dependent
- Most errands require a car.
29
/100
Somewhat Bikeable
- Almost all errands require a car.
20
/100

Centreville Public School
Elementary: Public
8.16 km
Newburgh Public School
Elementary: Public
0.47 km
Selby Public School
Elementary: Public
8.73 km
J J O'Neill Catholic School
Elementary: Catholic
11.25 km
The Prince Charles School
Elementary: Public
10.71 km
Southview Public School
Elementary: Public
10.98 km
Gateway Community Education Centre
Secondary: Public
10.12 km
Ernestown Secondary School
Secondary: Public
13.51 km
Bayridge Secondary School
Secondary: Public
24.28 km
Sydenham High School
Secondary: Public
24.33 km
Napanee District Secondary School
Secondary: Public
10.88 km
Holy Cross Catholic Secondary School
Secondary: Catholic
23.75 km
-
Township of Stone Mills
4504 County Rd 4, Centreville ON K0K 1N0 8.75km -
Springside Park
Hwy 2, Napanee ON 10.08km -
Napanee Conservation Park
10 Victoria St (Pearl & Victoria), Napanee ON 10.8km
-
HSBC ATM
445 Centre St N, Napanee ON K7R 3S4 10.07km -
Kawartha Credit Union
445 Centre St N, Napanee ON K7R 3S4 10.1km -
CIBC
450 Centre St N, Napanee ON K7R 1P8 10.26km


