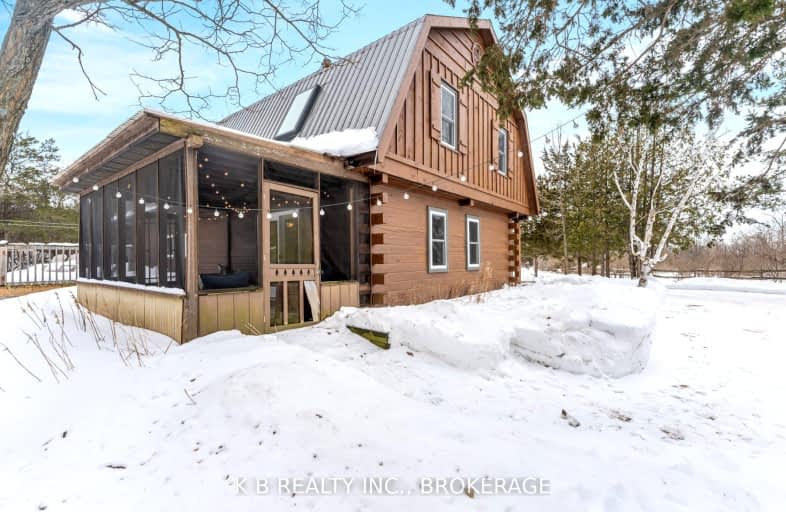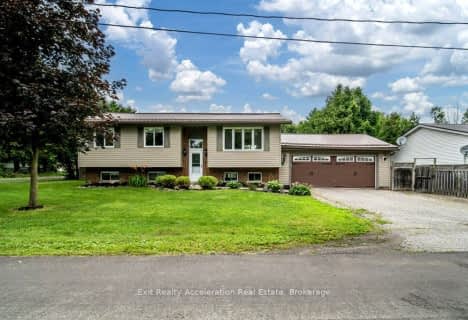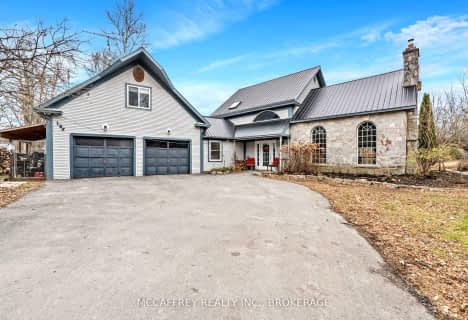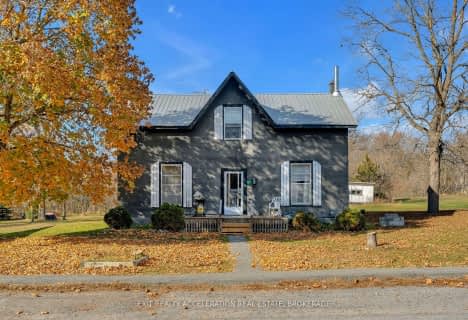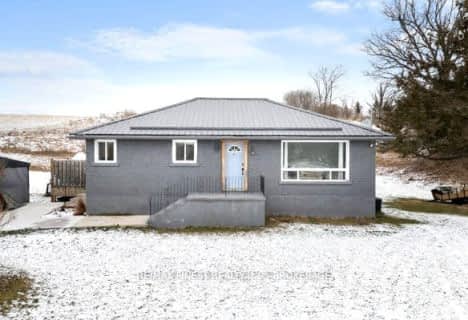Car-Dependent
- Almost all errands require a car.
Somewhat Bikeable
- Most errands require a car.

Yarker Public School
Elementary: PublicCentreville Public School
Elementary: PublicNewburgh Public School
Elementary: PublicSelby Public School
Elementary: PublicThe Prince Charles School
Elementary: PublicSouthview Public School
Elementary: PublicGateway Community Education Centre
Secondary: PublicErnestown Secondary School
Secondary: PublicBayridge Secondary School
Secondary: PublicSydenham High School
Secondary: PublicNapanee District Secondary School
Secondary: PublicHoly Cross Catholic Secondary School
Secondary: Catholic-
Springside Park
Hwy 2, Napanee ON 9.62km -
Township of Stone Mills
4504 County Rd 4, Centreville ON K0K 1N0 10.09km -
Napanee Conservation Park
10 Victoria St (Pearl & Victoria), Napanee ON 10.31km
-
HSBC ATM
445 Centre St N, Napanee ON K7R 3S4 9.85km -
Kawartha Credit Union
445 Centre St N, Napanee ON K7R 3S4 9.86km -
CIBC
450 Centre St N, Napanee ON K7R 1P8 10.03km
