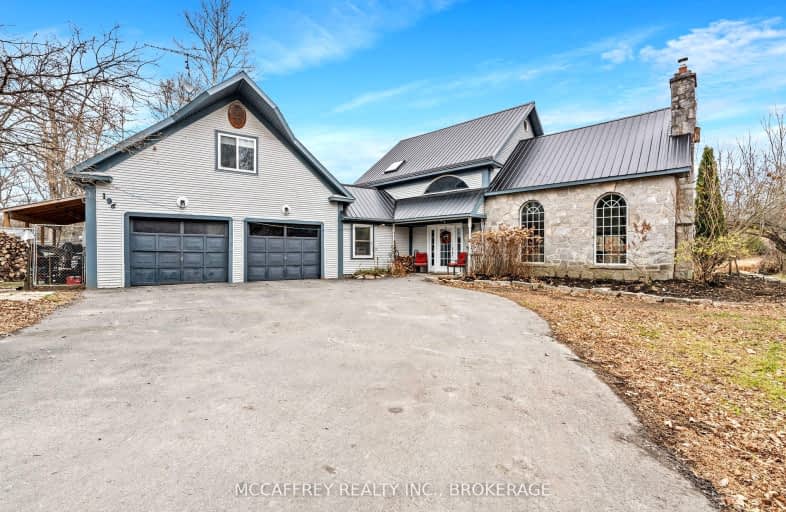Car-Dependent
- Most errands require a car.
25
/100
Somewhat Bikeable
- Almost all errands require a car.
17
/100

Yarker Public School
Elementary: Public
9.54 km
Centreville Public School
Elementary: Public
8.39 km
Newburgh Public School
Elementary: Public
0.34 km
Selby Public School
Elementary: Public
9.50 km
The Prince Charles School
Elementary: Public
11.17 km
Southview Public School
Elementary: Public
11.32 km
Gateway Community Education Centre
Secondary: Public
10.60 km
Ernestown Secondary School
Secondary: Public
12.79 km
Bayridge Secondary School
Secondary: Public
23.53 km
Sydenham High School
Secondary: Public
23.59 km
Napanee District Secondary School
Secondary: Public
11.35 km
Holy Cross Catholic Secondary School
Secondary: Catholic
23.00 km
-
Township of Stone Mills
4504 County Rd 4, Centreville ON K0K 1N0 8.97km -
Springside Park
Hwy 2, Napanee ON 10.49km -
Napanee Conservation Park
10 Victoria St (Pearl & Victoria), Napanee ON 11.2km
-
HSBC ATM
445 Centre St N, Napanee ON K7R 3S4 10.59km -
CIBC
Hwy 401 West, Napanee ON K7R 1P7 10.72km -
CIBC
450 Centre St N, Napanee ON K7R 1P8 10.78km


