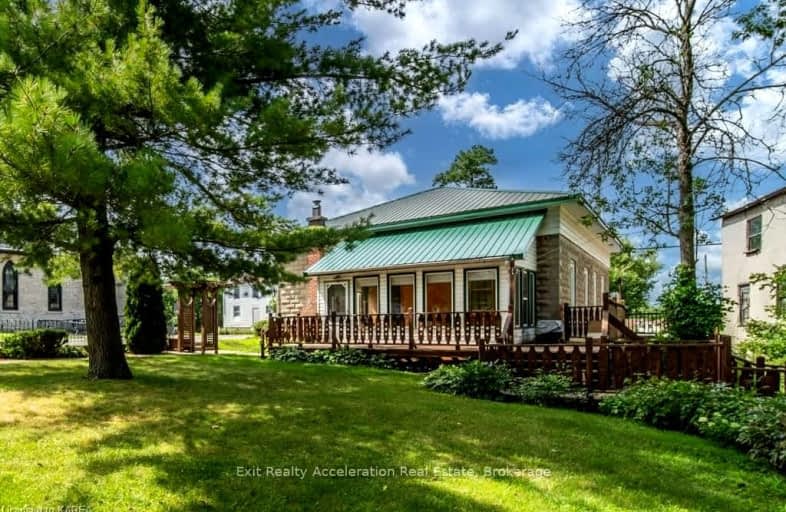Inactive on Jul 31, 2024
Note: Property is not currently for sale or for rent.

-
Type: Detached
-
Style: Bungalow
-
Lot Size: 150.68 x 0
-
Age: No Data
-
Taxes: $3,146 per year
-
Days on Site: 105 Days
-
Added: Oct 22, 2024 (3 months on market)
-
Updated:
-
Last Checked: 2 months ago
-
MLS®#: X9401257
-
Listed By: Sutton group-masters realty inc brokerage
A rare opportunity to own a waterfront property steeped in history ! Situated on the original Finkle's carriageworks site and built sometime just after 1885 to be the orangemen's hall, then turned into a grinding mill appx 1946 and ultimately a 2 bed 1 1/2 bath private residence appx 1950. The current owner who is a wood worker has spent many years working from his double garage / woodworking shop transforming the property into what you see today! Situated on a picturesque waterway, that flows as a spur off of the napanee river, which at one time powered the equipment for the Finkle's Carriageworks factory... the setting is gorgeous. The solid Block exterior with the updated metal roof has stood the test of time and looks as good today as it did 100 years ago. While keeping with the original character, all the modern conveniences have been implemented into this home. The 2 bedrooms are generous with the master having a 2 pc ensuite. The kitchen offers ample cabinets and prep space, complete with gas range and center island. The dining room with lovely crystal chandelier flows right into the family size living room, that enjoys a gas fireplace and Pine plank floors, that run throughout the home. Even the hallway has a rounded ceiling that is just extra special. Imagine sitting on the back deck, listening to the water as it babbles along the rocks. Or perhaps morning coffee in your attached sun room overlooking the manicured lawns and apple trees! This property shows how history with modern convenience can blend seamlessly. To make sure your never inconvenienced, this home is equipped with a Honda back up Generator, as a finishing touch!
Property Details
Facts for 3 FACTORY Street, Stone Mills
Status
Days on Market: 105
Last Status: Expired
Sold Date: Jun 15, 2025
Closed Date: Nov 30, -0001
Expiry Date: Jul 31, 2024
Unavailable Date: Jul 31, 2024
Input Date: Apr 17, 2024
Prior LSC: Listing with no contract changes
Property
Status: Sale
Property Type: Detached
Style: Bungalow
Area: Stone Mills
Community: Stone Mills
Availability Date: Flexible Cl...
Assessment Amount: $223,000
Assessment Year: 2024
Inside
Bedrooms: 2
Bathrooms: 2
Kitchens: 1
Rooms: 9
Air Conditioning: Central Air
Fireplace: Yes
Washrooms: 2
Utilities
Electricity: Yes
Gas: Yes
Building
Basement: Other
Basement 2: Unfinished
Heat Type: Forced Air
Heat Source: Gas
Exterior: Concrete
Elevator: N
Water Supply Type: Drilled Well
Special Designation: Unknown
Other Structures: Workshop
Parking
Driveway: Other
Garage Spaces: 2
Garage Type: Detached
Covered Parking Spaces: 4
Total Parking Spaces: 6
Fees
Tax Year: 2023
Tax Legal Description: LT 40 N/S FACTORY ST PL 97; STONE MILLS
Taxes: $3,146
Land
Cross Street: Main street Newburgh
Municipality District: Stone Mills
Parcel Number: 450750172
Pool: None
Sewer: Septic
Lot Frontage: 150.68
Acres: < .50
Zoning: Hamlet (R)
Water Body Type: River
Water Frontage: 150
Water Features: Other
Shoreline: Natural
Shoreline: Shallow
Shoreline Allowance: None
Rural Services: Recycling Pckup
Rooms
Room details for 3 FACTORY Street, Stone Mills
| Type | Dimensions | Description |
|---|---|---|
| Bathroom Main | 1.96 x 1.35 | |
| Bathroom Main | 2.82 x 4.06 | |
| Br Main | 3.86 x 4.09 | |
| Prim Bdrm Main | 4.24 x 4.04 | |
| Dining Main | 3.96 x 4.24 | |
| Kitchen Main | 3.73 x 6.07 | |
| Living Main | 4.47 x 4.29 | |
| Sunroom Main | 3.00 x 5.87 | |
| Other Main | 8.23 x 7.06 |
| XXXXXXXX | XXX XX, XXXX |
XXXXXXXX XXX XXXX |
|
| XXX XX, XXXX |
XXXXXX XXX XXXX |
$XXX,XXX | |
| XXXXXXXX | XXX XX, XXXX |
XXXX XXX XXXX |
$XXX,XXX |
| XXX XX, XXXX |
XXXXXX XXX XXXX |
$XXX,XXX |
| XXXXXXXX XXXXXXXX | XXX XX, XXXX | XXX XXXX |
| XXXXXXXX XXXXXX | XXX XX, XXXX | $539,000 XXX XXXX |
| XXXXXXXX XXXX | XXX XX, XXXX | $420,000 XXX XXXX |
| XXXXXXXX XXXXXX | XXX XX, XXXX | $449,900 XXX XXXX |

Centreville Public School
Elementary: PublicNewburgh Public School
Elementary: PublicSelby Public School
Elementary: PublicJ J O'Neill Catholic School
Elementary: CatholicThe Prince Charles School
Elementary: PublicSouthview Public School
Elementary: PublicGateway Community Education Centre
Secondary: PublicErnestown Secondary School
Secondary: PublicBayridge Secondary School
Secondary: PublicSydenham High School
Secondary: PublicNapanee District Secondary School
Secondary: PublicHoly Cross Catholic Secondary School
Secondary: Catholic