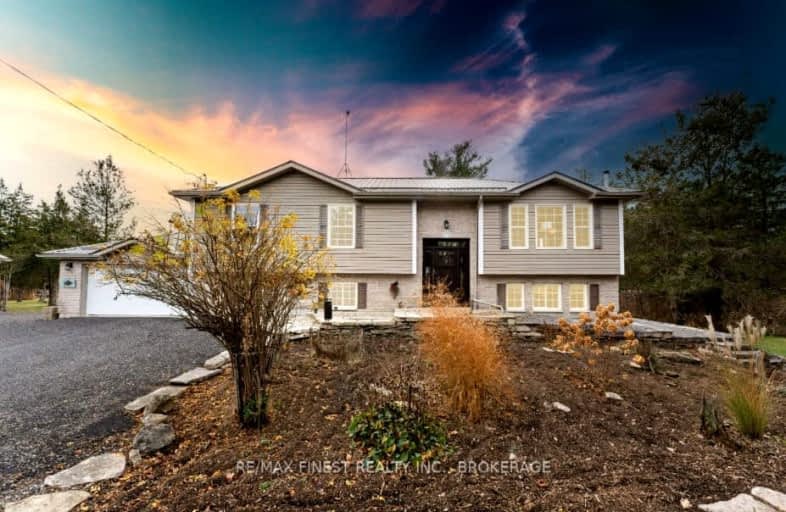Car-Dependent
- Almost all errands require a car.
9
/100
Somewhat Bikeable
- Almost all errands require a car.
22
/100

Yarker Public School
Elementary: Public
6.22 km
Enterprise Public School
Elementary: Public
13.94 km
Centreville Public School
Elementary: Public
8.31 km
Newburgh Public School
Elementary: Public
3.64 km
Odessa Public School
Elementary: Public
11.43 km
Southview Public School
Elementary: Public
14.25 km
Gateway Community Education Centre
Secondary: Public
13.77 km
Ernestown Secondary School
Secondary: Public
11.35 km
Bayridge Secondary School
Secondary: Public
21.66 km
Sydenham High School
Secondary: Public
20.32 km
Napanee District Secondary School
Secondary: Public
14.50 km
Holy Cross Catholic Secondary School
Secondary: Catholic
21.04 km
-
Township of Stone Mills
4504 County Rd 4, Centreville ON K0K 1N0 8.81km -
Springside Park
Hwy 2, Napanee ON 13.58km -
Napanee Conservation Park
10 Victoria St (Pearl & Victoria), Napanee ON 14.27km
-
RBC Royal Bank
147 Main Hwy NO, Odessa ON K0H 2H0 11.89km -
HSBC ATM
445 Centre St N, Napanee ON K7R 3S4 13.81km -
CIBC
Hwy 401 West, Napanee ON K7R 1P7 13.9km


