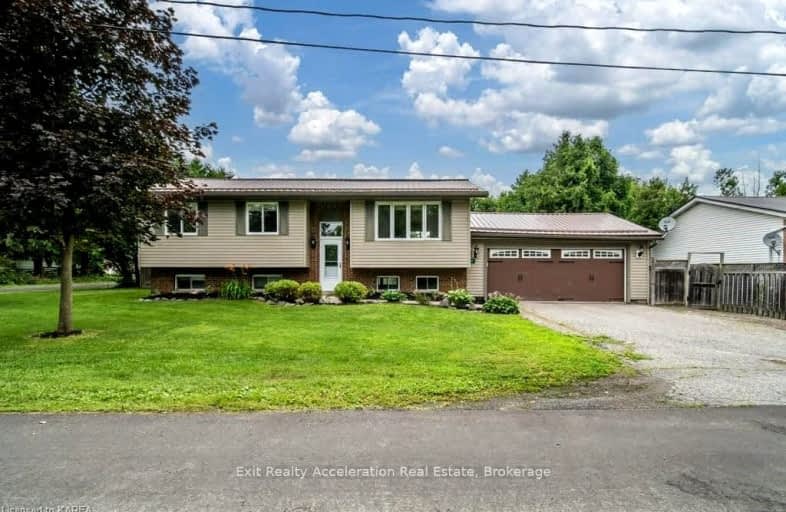Car-Dependent
- Most errands require a car.
30
/100
Somewhat Bikeable
- Almost all errands require a car.
24
/100

Centreville Public School
Elementary: Public
8.50 km
Newburgh Public School
Elementary: Public
0.55 km
Selby Public School
Elementary: Public
8.64 km
J J O'Neill Catholic School
Elementary: Catholic
10.96 km
The Prince Charles School
Elementary: Public
10.41 km
Southview Public School
Elementary: Public
10.66 km
Gateway Community Education Centre
Secondary: Public
9.83 km
Ernestown Secondary School
Secondary: Public
13.37 km
Bayridge Secondary School
Secondary: Public
24.16 km
Sydenham High School
Secondary: Public
24.46 km
Napanee District Secondary School
Secondary: Public
10.59 km
Holy Cross Catholic Secondary School
Secondary: Catholic
23.65 km
-
Township of Stone Mills
4504 County Rd 4, Centreville ON K0K 1N0 9.1km -
Springside Park
Hwy 2, Napanee ON 9.77km -
Napanee Conservation Park
10 Victoria St (Pearl & Victoria), Napanee ON 10.49km
-
HSBC ATM
445 Centre St N, Napanee ON K7R 3S4 9.8km -
Kawartha Credit Union
445 Centre St N, Napanee ON K7R 3S4 9.83km -
CIBC
450 Centre St N, Napanee ON K7R 1P8 9.99km


