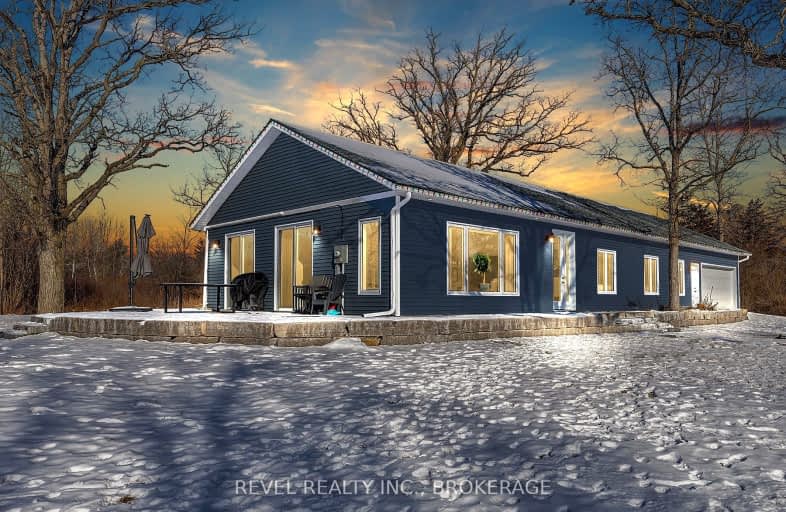Car-Dependent
- Almost all errands require a car.
19
/100
Somewhat Bikeable
- Most errands require a car.
33
/100

Yarker Public School
Elementary: Public
6.43 km
Enterprise Public School
Elementary: Public
14.66 km
Centreville Public School
Elementary: Public
8.98 km
Newburgh Public School
Elementary: Public
3.58 km
Odessa Public School
Elementary: Public
10.82 km
Southview Public School
Elementary: Public
13.83 km
Gateway Community Education Centre
Secondary: Public
13.46 km
Ernestown Secondary School
Secondary: Public
10.74 km
Bayridge Secondary School
Secondary: Public
21.13 km
Sydenham High School
Secondary: Public
20.36 km
Napanee District Secondary School
Secondary: Public
14.17 km
Holy Cross Catholic Secondary School
Secondary: Catholic
20.53 km
-
Township of Stone Mills
4504 County Rd 4, Centreville ON K0K 1N0 9.49km -
Springside Park
Hwy 2, Napanee ON 13.22km -
Napanee Conservation Park
10 Victoria St (Pearl & Victoria), Napanee ON 13.9km
-
RBC Royal Bank
147 Main Hwy NO, Odessa ON K0H 2H0 11.29km -
HSBC ATM
445 Centre St N, Napanee ON K7R 3S4 13.53km -
Kawartha Credit Union
445 Centre St N, Napanee ON K7R 3S4 13.54km


