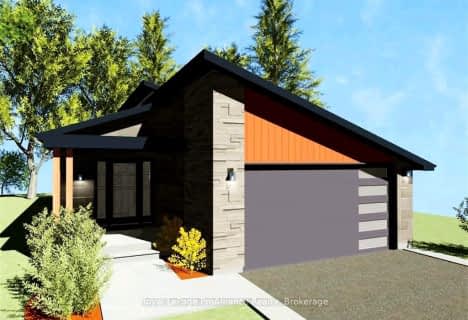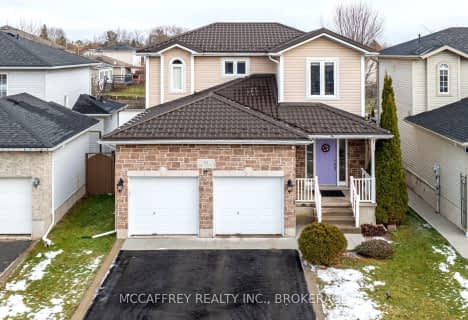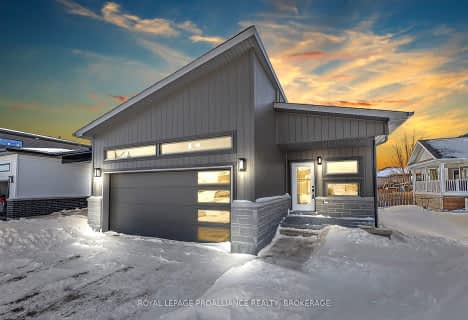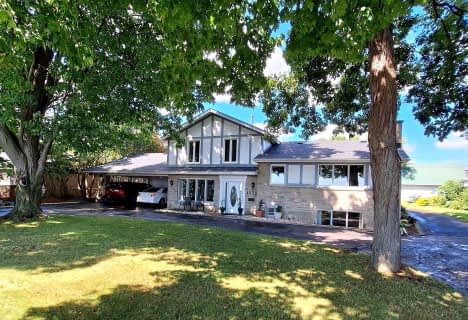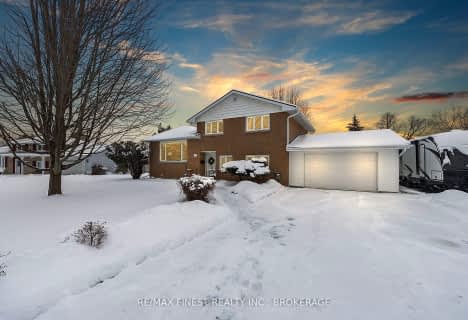
Collins Bay Public School
Elementary: PublicJohn XXIII Catholic School
Elementary: CatholicFairfield Elementary School
Elementary: PublicBayridge Public School
Elementary: PublicOur Lady of Mount Carmel Catholic School
Elementary: CatholicAmherstView Public School
Elementary: PublicÉcole secondaire publique Mille-Iles
Secondary: PublicLoyola Community Learning Centre
Secondary: CatholicErnestown Secondary School
Secondary: PublicBayridge Secondary School
Secondary: PublicFrontenac Secondary School
Secondary: PublicHoly Cross Catholic Secondary School
Secondary: Catholic- 2 bath
- 2 bed
- 1500 sqft
432 SOUTHWOOD Drive, Kingston, Ontario • K7M 5P6 • South of Taylor-Kidd Blvd
- 2 bath
- 4 bed
- 1500 sqft
31 Manitou Crescent East, Loyalist, Ontario • K7N 1B1 • Amherstview
- 3 bath
- 3 bed
- 1100 sqft
757 Hillview Road, Kingston, Ontario • K7M 5C8 • South of Taylor-Kidd Blvd
- 2 bath
- 3 bed
- 700 sqft
67 Manitou Crescent West, Loyalist, Ontario • K7N 1C1 • Amherstview
- 4 bath
- 3 bed
- 2500 sqft
555 Rankin Crescent, Kingston, Ontario • K7M 7K6 • South of Taylor-Kidd Blvd

