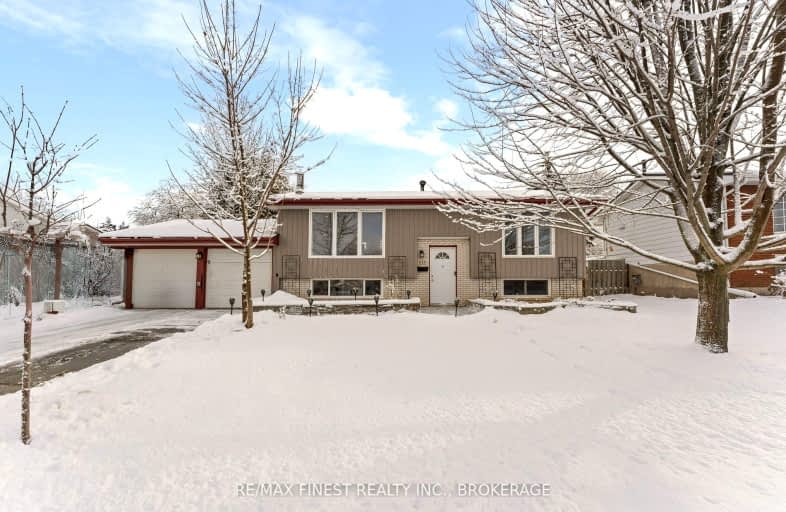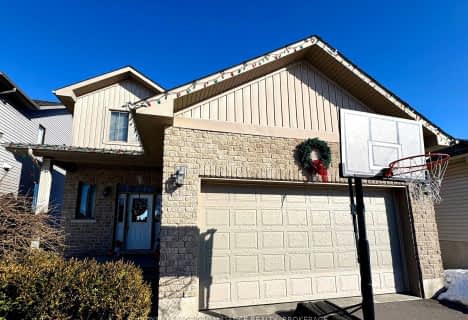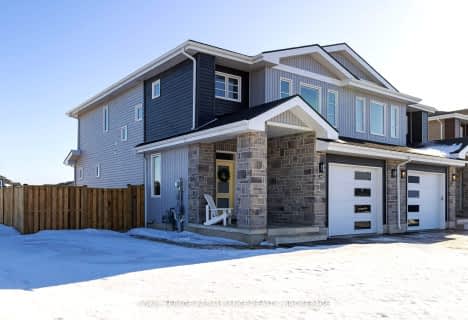Car-Dependent
- Most errands require a car.
Somewhat Bikeable
- Most errands require a car.

Collins Bay Public School
Elementary: PublicW.J. Holsgrove Public School
Elementary: PublicJohn XXIII Catholic School
Elementary: CatholicFairfield Elementary School
Elementary: PublicOur Lady of Mount Carmel Catholic School
Elementary: CatholicAmherstView Public School
Elementary: PublicÉcole secondaire publique Mille-Iles
Secondary: PublicLoyola Community Learning Centre
Secondary: CatholicErnestown Secondary School
Secondary: PublicBayridge Secondary School
Secondary: PublicFrontenac Secondary School
Secondary: PublicHoly Cross Catholic Secondary School
Secondary: Catholic-
Centennial Park
1.05km -
Sunnyside park
Amey Crt (Raycraft Dr.), Lennox and Addington ON 1.11km -
Ridge Park
Loyalist ON K7N 0A5 1.18km
-
Federal Employees Credit Union Ltd
4499 Bath Rd, Amherstview ON K7N 1A6 0.83km -
CIBC
4495 Bath Rd, Amherstview ON K7N 1A5 0.89km -
BMO Bank of Montreal
6 Speers Blvd, Amherstview ON K7N 1Z6 1.21km
- 3 bath
- 2 bed
- 1100 sqft
18K Manitou Crescent East, Loyalist, Ontario • K7N 0C8 • Amherstview
- 4 bath
- 3 bed
- 1500 sqft
231 Superior Drive, Loyalist, Ontario • K7N 0E9 • 54 - Amherstview
- 3 bath
- 3 bed
- 1100 sqft
121 Hogan Crescent, Loyalist, Ontario • K7N 0A6 • 54 - Amherstview














