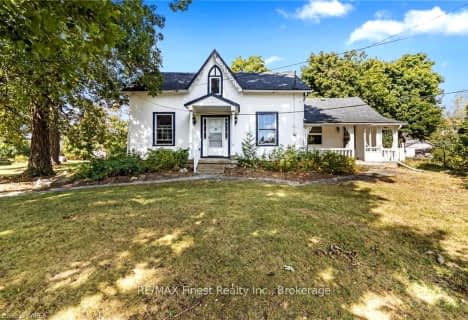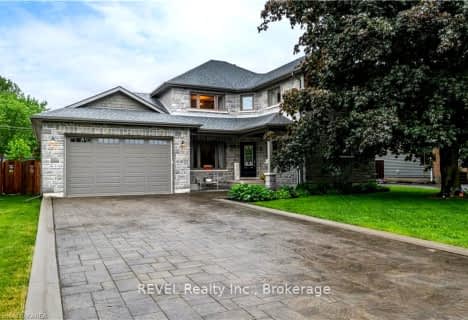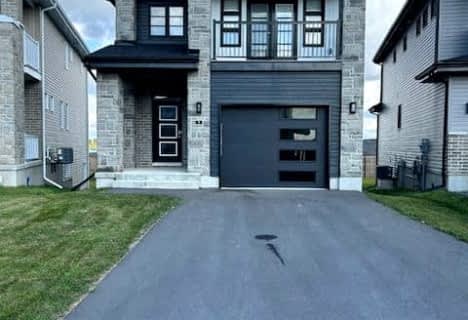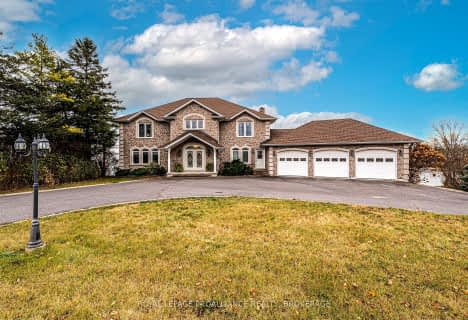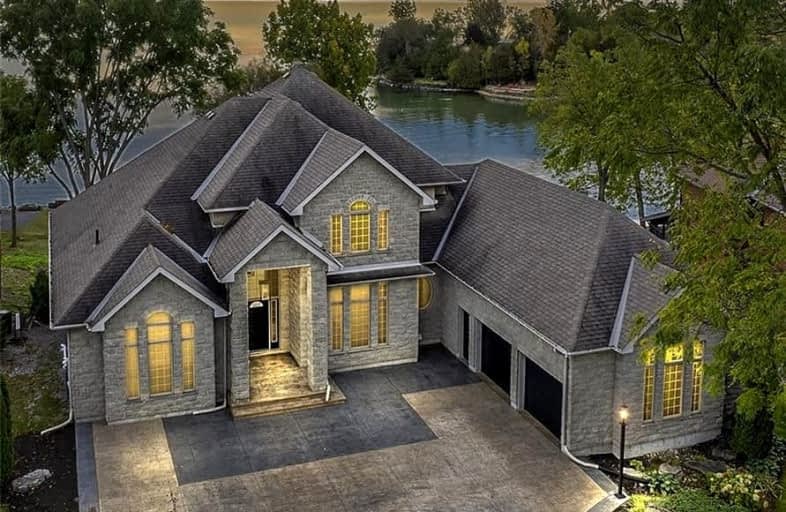
Car-Dependent
- Almost all errands require a car.
Somewhat Bikeable
- Almost all errands require a car.

Amherst Island Public School
Elementary: PublicCollins Bay Public School
Elementary: PublicW.J. Holsgrove Public School
Elementary: PublicFairfield Elementary School
Elementary: PublicOur Lady of Mount Carmel Catholic School
Elementary: CatholicAmherstView Public School
Elementary: PublicÉcole secondaire publique Mille-Iles
Secondary: PublicLoyola Community Learning Centre
Secondary: CatholicErnestown Secondary School
Secondary: PublicBayridge Secondary School
Secondary: PublicFrontenac Secondary School
Secondary: PublicHoly Cross Catholic Secondary School
Secondary: Catholic-
Little Texas Roadhouse Bar & Grill
515 Days Road, Kingston, ON K7M 3R6 8.53km -
The Rose & Crown
2815 Princess Street, Kingston, ON K7P 2X2 8.85km -
Raxx Bar & Grill
665 Development Drive, Kingston, ON K7M 4W6 8.93km
-
Tim Hortons
4037 Bath Road, Kingston, ON K7M 4Y5 6.01km -
Tim Hortons
3745 Highway 401 E, Odessa, ON K0H 2H0 7.89km -
Country Style
506 Canatara Court, Kingston, ON K7M 7L2 7.97km
-
IDA Hunt's Pharmacy
6 Speers Boulevard, Amherstview, ON K7N 1Z6 1.07km -
Shoppers Drugmart
67 Sherwood Avenue, Unit 19, Lennox and Addington County, ON K7N 1N1 2.53km -
Shoppers Drug Mart
767 Bayridge Drive, Kingston, ON K7P 1S2 7.93km
-
Captain George
6 Speers Boulevard, Amherstview, ON K7N 1Z6 1.11km -
Gino's Pizza & Spaghetti
6 Sppers Boulevard, Kingston, ON K7N 1Z6 1.11km -
Papa's Pizzeria
18 Manitou Crescent W, Amherstview, ON K7N 1S3 2.37km
-
Cataraqui Centre
945 Gardiners Road, Kingston, ON K7M 7H4 9.39km -
Dollar Way Plus
4499 Bath Road, Kingston, ON K7N 1A6 2.44km -
Canadian Tire
2560 Princess Street, Kingston, ON K7P 2S8 9.59km
-
Foodland
3 Manitou Crescent W, Amherstview, ON K7N 1B4 2.38km -
Murray's Food Market
154 Main Street, Odessa, ON K0H 2H0 7.88km -
Loblaws
1048 Midland Avenue, Kingston, ON K7P 2X9 9.51km
-
Liquor Control Board of Ontario
2 Lake Street, Picton, ON K0K 2T0 44.74km
-
Glen Air
355 County Road 6, Kingston, ON K0H 1G0 2.49km -
Pioneer Petroleum
4495 Bath Rd, Amherstview, ON K0H 2.56km -
Rainbow Car Wash & Gas Bar
4037 Bath Road, Kingston, ON K7M 4Y5 6.03km
-
Cineplex Odeon
626 Gardiners Road, Kingston, ON K7M 3X9 9.54km -
The Screening Room
120 Princess Street, 2nd Floor, Kingston, ON K7L 5M6 15.09km -
Boulevard Cinema
175 St Lawrence Street, Gananoque, ON K7G 1G2 42.5km
-
Isabel Turner Library
935 Gardiners Road, Kingston, ON K7P 2W8 9.59km -
Kingston Frontenac Public Library
130 Johnson Street, Kingston, ON K7L 1X8 15.15km -
Lennox & Addington County Public Library Office
25 River Road, Napanee, ON K7R 3S6 22.12km
-
Kingston General Hospital
76 Stuart Street, Kingston, ON K7L 2V7 14.48km -
Hotel Dieu Hospital
166 Brock Street, Kingston, ON K7L 5G2 15.08km -
Lennox & Addington County General Hospital
8 Richmond Park Drive, Napanee, ON K7R 2Z4 23.45km
-
Sunnyside park
Amey Crt (Raycraft Dr.), Lennox and Addington ON 1.23km -
Taylor-Kidd Dog Walking Trails
Taylor Kidd Blvd, Kingston ON 5.76km -
Rotary Park
1282 Coverdale Dr, Kingston ON 6km
-
BMO Bank of Montreal
6 Speers Blvd, Amherstview ON K7N 1Z6 1.07km -
CIBC
4495 Bath Rd, Amherstview ON K7N 1A5 2.59km -
Kawartha Credit Union
775 Strand Blvd (Taylor-Kidd Blvd.), Kingston ON K7P 2S7 7.76km
- 5 bath
- 4 bed
- 5000 sqft
4734 Lakeside Lane, Loyalist, Ontario • K0H 1G0 • Lennox and Addington - South



