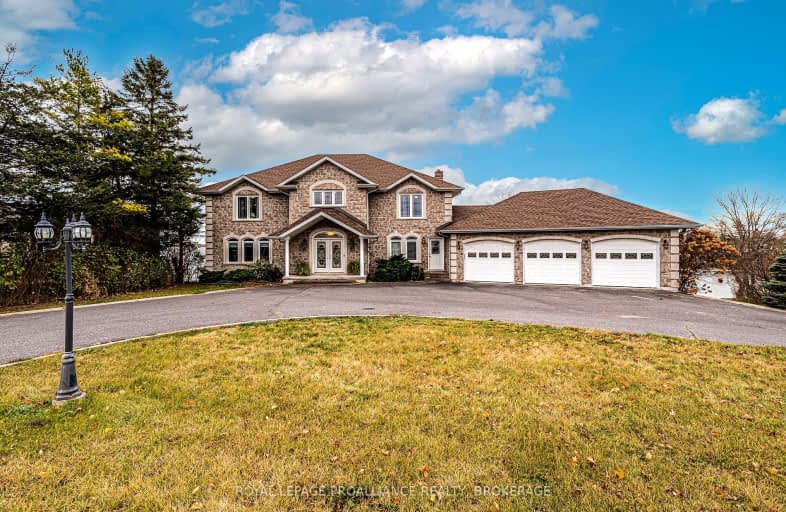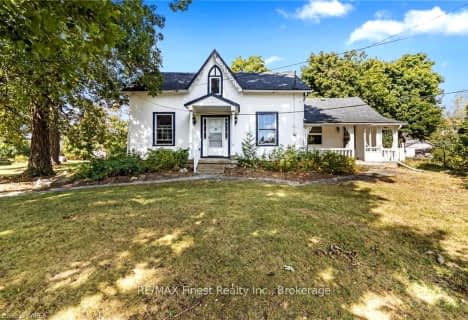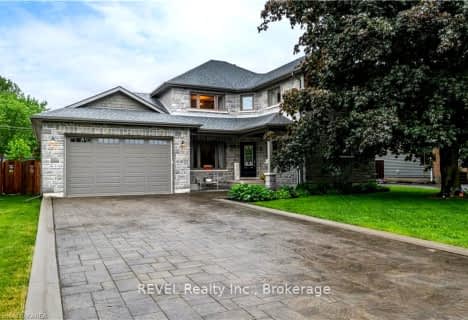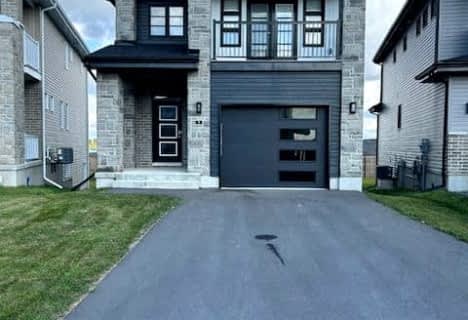
Car-Dependent
- Almost all errands require a car.
Somewhat Bikeable
- Most errands require a car.

Amherst Island Public School
Elementary: PublicCollins Bay Public School
Elementary: PublicW.J. Holsgrove Public School
Elementary: PublicFairfield Elementary School
Elementary: PublicOur Lady of Mount Carmel Catholic School
Elementary: CatholicAmherstView Public School
Elementary: PublicÉcole secondaire publique Mille-Iles
Secondary: PublicLoyola Community Learning Centre
Secondary: CatholicErnestown Secondary School
Secondary: PublicBayridge Secondary School
Secondary: PublicFrontenac Secondary School
Secondary: PublicHoly Cross Catholic Secondary School
Secondary: Catholic-
Ridge Park
Loyalist ON K7N 0A5 1km -
Sunnyside park
Amey Crt (Raycraft Dr.), Lennox and Addington ON 1.19km -
Island View Restaurant
Amherstview ON K7N 1Z6 3.08km
-
Federal Employees Credit Union Ltd
4499 Bath Rd, Amherstview ON K7N 1A6 2.49km -
CIBC
4495 Bath Rd, Amherstview ON K7N 1A5 2.56km -
TD Bank Financial Group
774 Strand Blvd, Kingston ON K7P 2P2 7.77km







