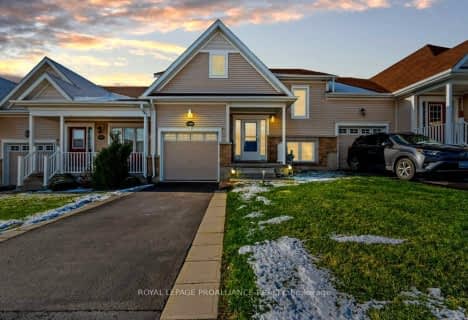Sold on Apr 22, 2024
Note: Property is not currently for sale or for rent.

-
Type: Att/Row/Twnhouse
-
Style: Bungalow-Raised
-
Lot Size: 26.9 x 114.69
-
Age: 0-5 years
-
Taxes: $3,469 per year
-
Days on Site: 69 Days
-
Added: Jul 11, 2024 (2 months on market)
-
Updated:
-
Last Checked: 3 months ago
-
MLS®#: X9024489
-
Listed By: Sutton group-masters realty inc brokerage
Welcome to this hidden gem in Bath, ON. Experience tranquility and convenience near the shores of Lake Ontario in the Loyalist Lifestyle Community, a short drive from Kingston. The move-in ready St. Andrew model boasts an open-concept layout with 3 bedrooms, 2 bathrooms and abundant natural light. Meticulously curated for style and functionality, the chef's dream kitchen features a sleek backsplash, double sink, top-of-the-line stainless steel appliances and under-cabinet lighting. Luxurious quartz countertops and tiled flooring add elegance. The dining and living areas have hardwood floors and updated lighting fixtures, creating an inviting and sophisticated ambiance. The master bedroom features a full bath ensuite with a walk-in closet. The lower level offers a stylish and functional open-concept office/den area with natural light perfect for productivity and inspiration, two additional bedrooms, a full bathroom, laundry/utility room and storage areas. The maintenance-free backyard features a composite deck, a large interlocking patio, a private gazebo, under-the-deck storage, raised gardens and perennials that add color and charm. Enjoy smart home features for ease and efficiency and a hardwired Generac generator that provides peace of mind during power outages. The upgraded garage door with a dedicated man door adds functionality and style. The garage offers ceiling racks for loft storage, extra lighting for organization and practicality. Enjoy gorgeous curb appeal with a front interlocking walkway, well-maintained yard and picturesque views of the prestigious Loyalist Golf and Country Club from your front yard. This home includes a Tarion warranty until Mar/28 and a Country Club Community Membership valued at $20K. This home is a true masterpiece, combining modern design with thoughtful details and bonuses for elevated everyday living. Don't miss your chance to own 464 Country Club Dr.
Property Details
Facts for 464 COUNTRY CLUB Drive, Loyalist
Status
Days on Market: 69
Last Status: Sold
Sold Date: Apr 22, 2024
Closed Date: Jun 27, 2024
Expiry Date: May 13, 2024
Sold Price: $575,000
Unavailable Date: Apr 22, 2024
Input Date: Feb 13, 2024
Prior LSC: Sold
Property
Status: Sale
Property Type: Att/Row/Twnhouse
Style: Bungalow-Raised
Age: 0-5
Area: Loyalist
Community: Bath
Availability Date: FLEX
Assessment Amount: $225,000
Assessment Year: 2023
Inside
Bedrooms: 1
Bedrooms Plus: 2
Bathrooms: 2
Kitchens: 1
Rooms: 4
Air Conditioning: Central Air
Fireplace: No
Washrooms: 2
Utilities
Gas: Yes
Building
Basement: Finished
Basement 2: Full
Heat Type: Forced Air
Heat Source: Gas
Exterior: Stone
Exterior: Vinyl Siding
Elevator: N
UFFI: No
Water Supply: Municipal
Special Designation: Unknown
Retirement: Y
Parking
Driveway: Other
Garage Spaces: 1
Garage Type: Attached
Covered Parking Spaces: 1
Total Parking Spaces: 3
Fees
Tax Year: 2023
Tax Legal Description: PT BLOCK 19, PLAN 29M-4 BEING PART 4 29R10649; S/T EASEMENT IN F
Taxes: $3,469
Highlights
Feature: Golf
Land
Cross Street: County Rd 7 to Loyal
Municipality District: Loyalist
Fronting On: East
Parcel Number: 451340737
Pool: None
Sewer: Sewers
Lot Depth: 114.69
Lot Frontage: 26.9
Lot Irregularities: N
Acres: < .50
Zoning: R5-3
Easements Restrictions: Subdiv Covenants
Rural Services: Recycling Pckup
Rooms
Room details for 464 COUNTRY CLUB Drive, Loyalist
| Type | Dimensions | Description |
|---|---|---|
| Other Main | 7.46 x 4.26 | Balcony, Hardwood Floor, Open Concept |
| Prim Bdrm Main | 4.57 x 5.13 | Ensuite Bath, W/I Closet |
| Other Main | 2.84 x 1.47 | Ensuite Bath, Tile Floor |
| Kitchen Main | 3.96 x 2.57 | Double Sink, Hardwood Floor, Open Concept |
| Family Lower | 3.35 x 3.81 | |
| Bathroom Lower | 2.46 x 1.47 | Tile Floor |
| Br Lower | 2.79 x 1.82 | |
| Br Lower | 8.89 x 17.32 | |
| Utility Lower | 3.23 x 2.34 |
| XXXXXXXX | XXX XX, XXXX |
XXXX XXX XXXX |
$XXX,XXX |
| XXX XX, XXXX |
XXXXXX XXX XXXX |
$XXX,XXX | |
| XXXXXXXX | XXX XX, XXXX |
XXXXXXX XXX XXXX |
|
| XXX XX, XXXX |
XXXXXX XXX XXXX |
$XXX,XXX |
| XXXXXXXX XXXX | XXX XX, XXXX | $575,000 XXX XXXX |
| XXXXXXXX XXXXXX | XXX XX, XXXX | $599,000 XXX XXXX |
| XXXXXXXX XXXXXXX | XXX XX, XXXX | XXX XXXX |
| XXXXXXXX XXXXXX | XXX XX, XXXX | $610,000 XXX XXXX |

Amherst Island Public School
Elementary: PublicBath Public School
Elementary: PublicFairfield Elementary School
Elementary: PublicOdessa Public School
Elementary: PublicOur Lady of Mount Carmel Catholic School
Elementary: CatholicAmherstView Public School
Elementary: PublicGateway Community Education Centre
Secondary: PublicErnestown Secondary School
Secondary: PublicBayridge Secondary School
Secondary: PublicFrontenac Secondary School
Secondary: PublicNapanee District Secondary School
Secondary: PublicHoly Cross Catholic Secondary School
Secondary: Catholic- 2 bath
- 1 bed
- 1100 sqft

