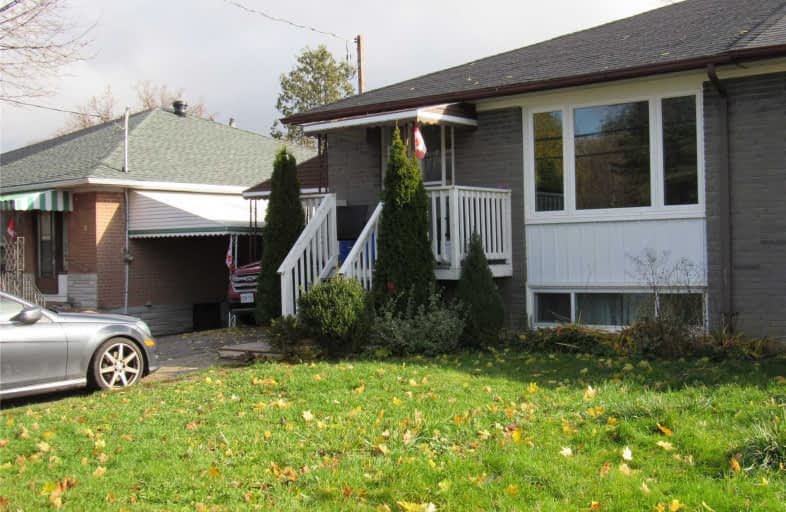Sold on Dec 07, 2018
Note: Property is not currently for sale or for rent.

-
Type: Semi-Detached
-
Style: Bungalow
-
Lot Size: 32.5 x 95 Feet
-
Age: 51-99 years
-
Taxes: $3,200 per year
-
Days on Site: 8 Days
-
Added: Nov 29, 2018 (1 week on market)
-
Updated:
-
Last Checked: 3 months ago
-
MLS®#: N4313764
-
Listed By: Royal lepage your community realty, brokerage
Great Investment In The Heart Of Thriving Newmarket. Attention 1st Time Buyers, Investors, Down-Sizing Enthusiasts 57 Longford Offers A Fantastic Opportunity To Own This Updated 3+2 Bdrm Home. 2 Private Living Areas With Designated Entrances. High Efficient Furnace. Walk To School. 5Minute Drive To World Renowned Southlake Hospital. 13Min Drive To Hwy #404. 6Min Drive To Go Train
Extras
Includes; 2 Fridges, 2 Stoves, 1 Stackable, 1 Washer & Dryer, All Light Fixtures, All Main Floor Window Coverings. 2 Laundry Areas For Ultimate Privacy. Newly Fenced Backyard. Vendor/L/A Do Not Warrant Basement Apt Retrofit
Property Details
Facts for 57 Longford Drive, Newmarket
Status
Days on Market: 8
Last Status: Sold
Sold Date: Dec 07, 2018
Closed Date: Jan 24, 2019
Expiry Date: Mar 31, 2019
Sold Price: $545,000
Unavailable Date: Dec 07, 2018
Input Date: Nov 29, 2018
Property
Status: Sale
Property Type: Semi-Detached
Style: Bungalow
Age: 51-99
Area: Newmarket
Community: Bristol-London
Availability Date: Tbd
Inside
Bedrooms: 3
Bedrooms Plus: 2
Bathrooms: 2
Kitchens: 1
Kitchens Plus: 1
Rooms: 6
Den/Family Room: No
Air Conditioning: Central Air
Fireplace: No
Laundry Level: Main
Central Vacuum: N
Washrooms: 2
Utilities
Electricity: Yes
Gas: Yes
Cable: Yes
Telephone: Yes
Building
Basement: Apartment
Basement 2: Sep Entrance
Heat Type: Forced Air
Heat Source: Gas
Exterior: Brick
Water Supply: Municipal
Special Designation: Unknown
Parking
Driveway: Private
Garage Spaces: 1
Garage Type: Carport
Covered Parking Spaces: 3
Fees
Tax Year: 2018
Tax Legal Description: Plan 492 Pt Lot 180
Taxes: $3,200
Land
Cross Street: North Side Davis Eas
Municipality District: Newmarket
Fronting On: South
Parcel Number: 03574004
Pool: None
Sewer: Sewers
Lot Depth: 95 Feet
Lot Frontage: 32.5 Feet
Lot Irregularities: Fully Fenced Backyard
Zoning: Residential Sing
Rooms
Room details for 57 Longford Drive, Newmarket
| Type | Dimensions | Description |
|---|---|---|
| Kitchen Main | - | Renovated, Tile Floor, Quartz Counter |
| Dining Main | - | Combined W/Living, Hardwood Floor, Open Concept |
| Living Main | - | Combined W/Dining, Hardwood Floor, Open Concept |
| Master Main | - | O/Looks Backyard, Hardwood Floor, Mirrored Closet |
| 2nd Br Main | - | O/Looks Backyard, Hardwood Floor, South View |
| 3rd Br Main | - | East View, Hardwood Floor, Closet |
| Laundry Main | - | Renovated, Laminate |
| Kitchen Lower | - | Renovated, Tile Floor, Open Concept |
| Living Lower | - | Renovated, Laminate, Open Concept |
| 4th Br Lower | - | Closet, Laminate, Pot Lights |
| 5th Br Lower | - | Closet, Laminate, Pot Lights |
| Laundry Lower | - | Renovated, Laminate |
| XXXXXXXX | XXX XX, XXXX |
XXXX XXX XXXX |
$XXX,XXX |
| XXX XX, XXXX |
XXXXXX XXX XXXX |
$XXX,XXX |
| XXXXXXXX XXXX | XXX XX, XXXX | $545,000 XXX XXXX |
| XXXXXXXX XXXXXX | XXX XX, XXXX | $549,000 XXX XXXX |

J L R Bell Public School
Elementary: PublicStuart Scott Public School
Elementary: PublicDenne Public School
Elementary: PublicMaple Leaf Public School
Elementary: PublicRogers Public School
Elementary: PublicCanadian Martyrs Catholic Elementary School
Elementary: CatholicDr John M Denison Secondary School
Secondary: PublicSacred Heart Catholic High School
Secondary: CatholicSir William Mulock Secondary School
Secondary: PublicHuron Heights Secondary School
Secondary: PublicNewmarket High School
Secondary: PublicSt Maximilian Kolbe High School
Secondary: Catholic- 1 bath
- 3 bed
- 1100 sqft
58 Main Street North, Newmarket, Ontario • L3Y 3Z7 • Bristol-London



