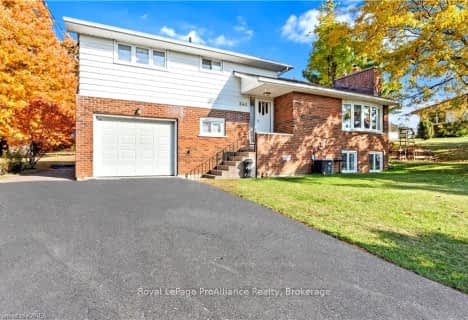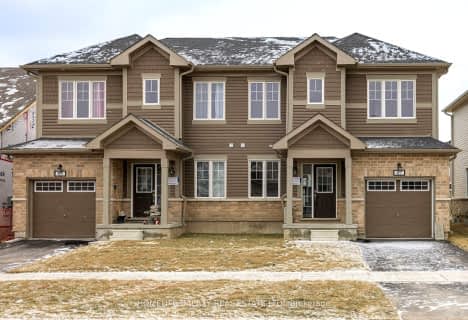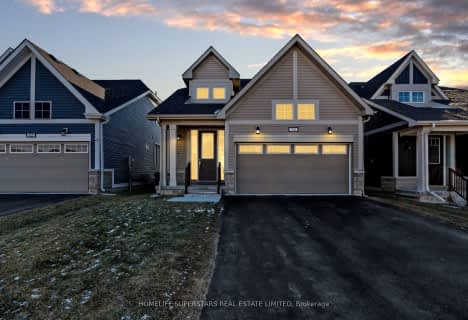
Amherst Island Public School
Elementary: Public
5.55 km
Bath Public School
Elementary: Public
0.81 km
Fairfield Elementary School
Elementary: Public
10.08 km
Odessa Public School
Elementary: Public
10.94 km
Our Lady of Mount Carmel Catholic School
Elementary: Catholic
11.22 km
AmherstView Public School
Elementary: Public
11.41 km
Gateway Community Education Centre
Secondary: Public
16.87 km
Ernestown Secondary School
Secondary: Public
10.89 km
Bayridge Secondary School
Secondary: Public
15.77 km
Frontenac Secondary School
Secondary: Public
16.50 km
Napanee District Secondary School
Secondary: Public
16.76 km
Holy Cross Catholic Secondary School
Secondary: Catholic
16.00 km







