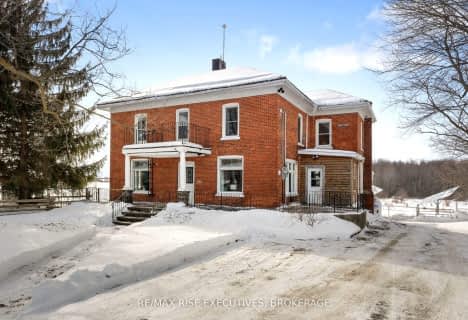
Centreville Public School
Elementary: Public
6.72 km
Newburgh Public School
Elementary: Public
2.13 km
Selby Public School
Elementary: Public
8.04 km
J J O'Neill Catholic School
Elementary: Catholic
11.70 km
The Prince Charles School
Elementary: Public
11.20 km
Southview Public School
Elementary: Public
11.76 km
Gateway Community Education Centre
Secondary: Public
10.56 km
Ernestown Secondary School
Secondary: Public
15.14 km
Bayridge Secondary School
Secondary: Public
25.85 km
Sydenham High School
Secondary: Public
25.03 km
Napanee District Secondary School
Secondary: Public
11.35 km
Holy Cross Catholic Secondary School
Secondary: Catholic
25.30 km


