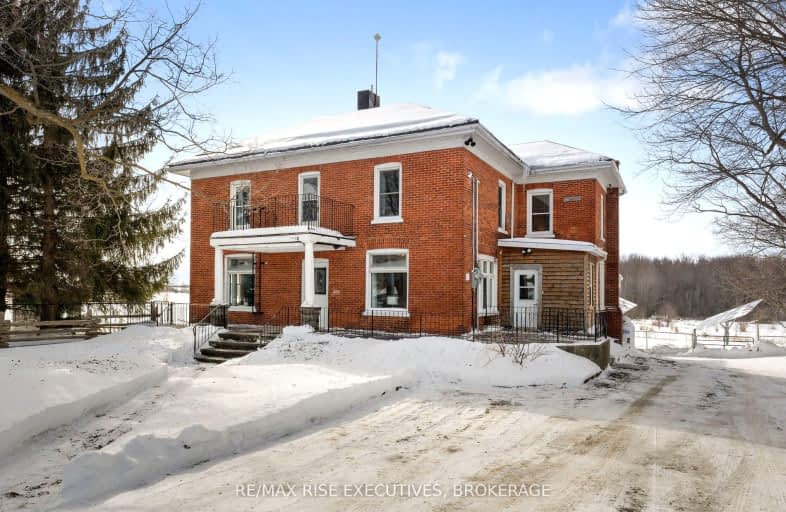Car-Dependent
- Almost all errands require a car.
Somewhat Bikeable
- Most errands require a car.

Centreville Public School
Elementary: PublicNewburgh Public School
Elementary: PublicSelby Public School
Elementary: PublicJ J O'Neill Catholic School
Elementary: CatholicThe Prince Charles School
Elementary: PublicSouthview Public School
Elementary: PublicGateway Community Education Centre
Secondary: PublicErnestown Secondary School
Secondary: PublicBayridge Secondary School
Secondary: PublicSydenham High School
Secondary: PublicNapanee District Secondary School
Secondary: PublicHoly Cross Catholic Secondary School
Secondary: Catholic-
Township of Stone Mills
4504 County Rd 4, Centreville ON K0K 1N0 6.04km -
Roblin Holiness Camp
Carrying Place ON 8.66km -
Selby School Park
Roblin ON 9.14km
-
HSBC ATM
445 Centre St N, Napanee ON K7R 3S4 10.88km -
Kawartha Credit Union
445 Centre St N, Napanee ON K7R 3S4 10.95km -
CIBC
450 Centre St N, Napanee ON K7R 1P8 11.04km


