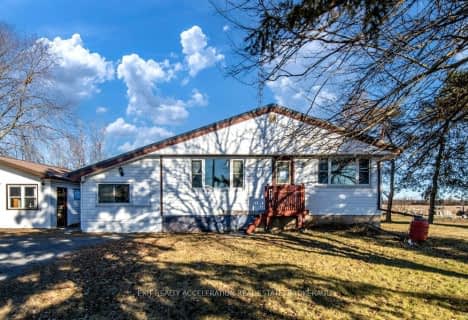
Newburgh Public School
Elementary: PublicSelby Public School
Elementary: PublicBath Public School
Elementary: PublicJ J O'Neill Catholic School
Elementary: CatholicThe Prince Charles School
Elementary: PublicSouthview Public School
Elementary: PublicGateway Community Education Centre
Secondary: PublicErnestown Secondary School
Secondary: PublicBayridge Secondary School
Secondary: PublicFrontenac Secondary School
Secondary: PublicNapanee District Secondary School
Secondary: PublicHoly Cross Catholic Secondary School
Secondary: Catholic- 2 bath
- 3 bed
- 1100 sqft
7151 County Road 2, Loyalist, Ontario • K7R 3K6 • Lennox and Addington - South
- 1 bath
- 3 bed
- 700 sqft
7080 County Road 2, Loyalist, Ontario • K7R 3K6 • Lennox and Addington - South


