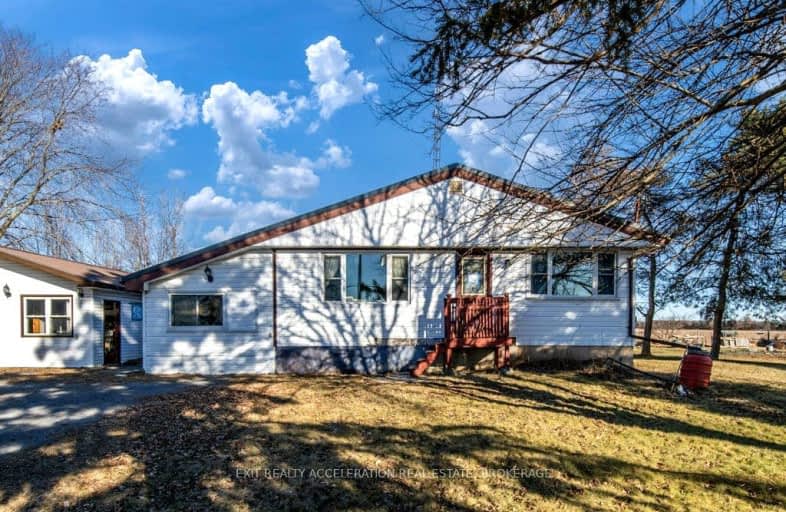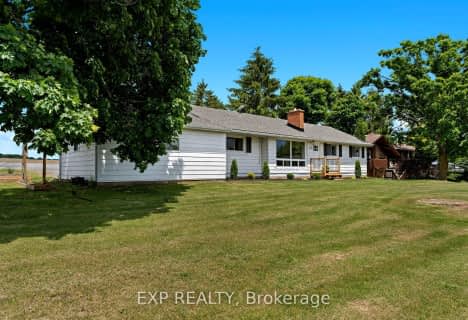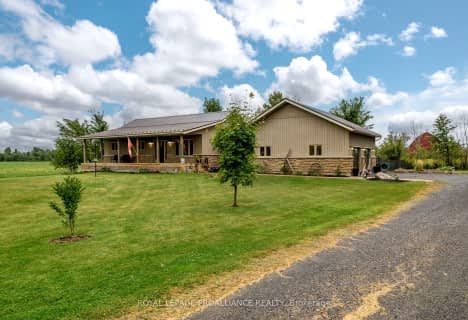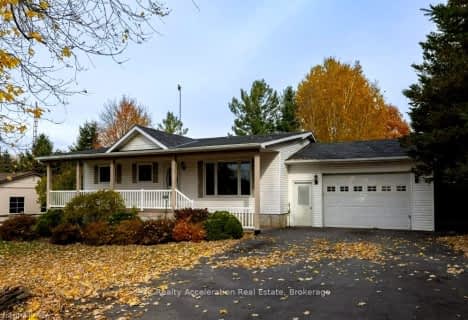Car-Dependent
- Almost all errands require a car.
Somewhat Bikeable
- Most errands require a car.

Newburgh Public School
Elementary: PublicBath Public School
Elementary: PublicJ J O'Neill Catholic School
Elementary: CatholicOdessa Public School
Elementary: PublicThe Prince Charles School
Elementary: PublicSouthview Public School
Elementary: PublicGateway Community Education Centre
Secondary: PublicErnestown Secondary School
Secondary: PublicBayridge Secondary School
Secondary: PublicFrontenac Secondary School
Secondary: PublicNapanee District Secondary School
Secondary: PublicHoly Cross Catholic Secondary School
Secondary: Catholic-
Springside Park
Hwy 2, Napanee ON 6.78km -
Napanee Conservation Park
10 Victoria St (Pearl & Victoria), Napanee ON 6.94km -
Richmond Park
RR 6, Napanee ON K7R 3L1 9.32km
-
TD Canada Trust ATM
24 Dundas St E, Napanee ON K7R 1H6 7.03km -
TD Bank Financial Group
24 Dundas St E, Napanee ON K7R 1H6 7.04km -
Kawartha Credit Union
445 Centre St N, Napanee ON K7R 3S4 8.17km
- 1 bath
- 3 bed
- 700 sqft
7080 County Road 2, Loyalist, Ontario • K7R 3K6 • Lennox and Addington - South








