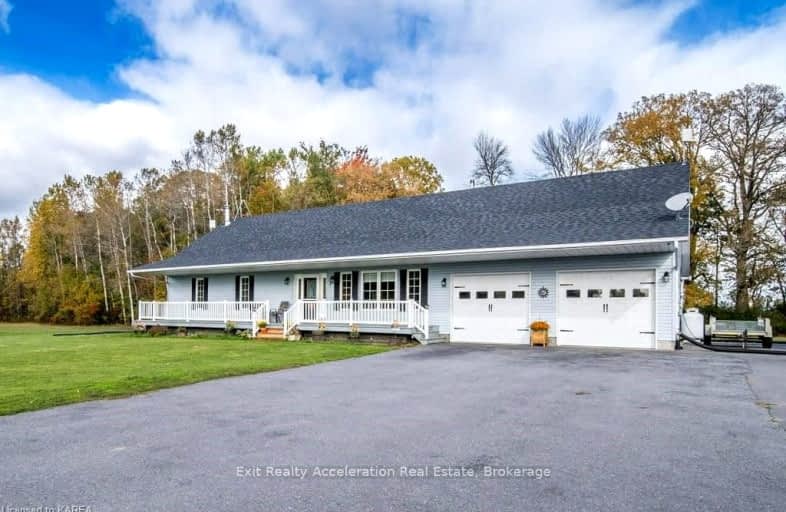Sold on Aug 31, 2012
Note: Property is not currently for sale or for rent.

-
Type: Detached
-
Style: Bungalow
-
Lot Size: 560 x 340
-
Age: 16-30 years
-
Taxes: $2,836 per year
-
Days on Site: 58 Days
-
Added: Dec 20, 2024 (1 month on market)
-
Updated:
-
Last Checked: 2 months ago
-
MLS®#: X9216110
-
Listed By: Royal lepage proalliance realty, brokerage
IF YOU ARE LOOKING FOR A FABULOUS PRIVATE RURAL LOT, A SPACIOUS UPGRADED HOME WITH FUNCTIONAL LAYOUT WITH THE CAPABILITY OF INCLUDING AGING PARENTS, INGROUND POOL, AND A REASONABLE DISTANCE TO NAPANEE, KINGSTON AND THE 401 THEN THIS IT THE HOME FOR YOU. THE KITCHEN IS A CHEF?S DREAM COME TRUE WITH GRANITE COUNTERS AND ISLAND, MAIN FLOOR LAUNDRY, MASTER BEDROOM W/ ENSUTIE (JET TUB) AND PATIO DOORS TO COVERED DECK OVERLOOKING THE POOL. THE LOWER LEVEL IS SET FOR THE INLAWS W/ KITCHENETTE, 4 PIECE BATH, BEDROOM AND LIVING ROOM. COVERED FRONT PORCH, 2 INTERIOR ENTERANCES TO THE GARAGE. AND, THE LOT; AMAZING!
Property Details
Facts for 60 PERRY Road, Greater Napanee
Status
Days on Market: 58
Last Status: Sold
Sold Date: Aug 31, 2012
Closed Date: Nov 30, -0001
Expiry Date: Oct 01, 2012
Sold Price: $314,000
Unavailable Date: Aug 31, 2012
Input Date: Nov 30, -0001
Property
Status: Sale
Property Type: Detached
Style: Bungalow
Age: 16-30
Area: Greater Napanee
Community: Greater Napanee
Availability Date: TBA
Inside
Bedrooms: 3
Bedrooms Plus: 2
Bathrooms: 3
Kitchens: 1
Air Conditioning: Central Air
Fireplace: No
Washrooms: 3
Utilities
Electricity: Yes
Telephone: Yes
Building
Basement: Finished
Basement 2: Full
Heat Type: Water
Heat Source: Oil
Exterior: Vinyl Siding
Elevator: N
Water Supply Type: Drilled Well
Water Supply: Other
Special Designation: Unknown
Parking
Garage Spaces: 2
Garage Type: None
Total Parking Spaces: 8
Fees
Tax Year: 2012
Tax Legal Description: CONC 4 LOT 23 PT 1 & 2 RP29R8070 PT 1
Taxes: $2,836
Highlights
Feature: Fenced Yard
Feature: Wooded/Treed
Land
Cross Street: KINGSTON- HWY #2, WE
Municipality District: Greater Napanee
Pool: None
Sewer: Septic
Lot Depth: 340
Lot Frontage: 560
Lot Irregularities: N
Zoning: RES
| XXXXXXXX | XXX XX, XXXX |
XXXX XXX XXXX |
$XXX,XXX |
| XXX XX, XXXX |
XXXXXX XXX XXXX |
$XXX,XXX | |
| XXXXXXXX | XXX XX, XXXX |
XXXX XXX XXXX |
$XXX,XXX |
| XXX XX, XXXX |
XXXXXX XXX XXXX |
$XXX,XXX | |
| XXXXXXXX | XXX XX, XXXX |
XXXX XXX XXXX |
$XXX,XXX |
| XXX XX, XXXX |
XXXXXX XXX XXXX |
$XXX,XXX | |
| XXXXXXXX | XXX XX, XXXX |
XXXXXXXX XXX XXXX |
|
| XXX XX, XXXX |
XXXXXX XXX XXXX |
$XXX,XXX | |
| XXXXXXXX | XXX XX, XXXX |
XXXXXXXX XXX XXXX |
|
| XXX XX, XXXX |
XXXXXX XXX XXXX |
$XXX,XXX | |
| XXXXXXXX | XXX XX, XXXX |
XXXX XXX XXXX |
$XXX,XXX |
| XXX XX, XXXX |
XXXXXX XXX XXXX |
$XXX,XXX |
| XXXXXXXX XXXX | XXX XX, XXXX | $247,000 XXX XXXX |
| XXXXXXXX XXXXXX | XXX XX, XXXX | $249,900 XXX XXXX |
| XXXXXXXX XXXX | XXX XX, XXXX | $314,000 XXX XXXX |
| XXXXXXXX XXXXXX | XXX XX, XXXX | $314,500 XXX XXXX |
| XXXXXXXX XXXX | XXX XX, XXXX | $160,000 XXX XXXX |
| XXXXXXXX XXXXXX | XXX XX, XXXX | $167,900 XXX XXXX |
| XXXXXXXX XXXXXXXX | XXX XX, XXXX | XXX XXXX |
| XXXXXXXX XXXXXX | XXX XX, XXXX | $499,900 XXX XXXX |
| XXXXXXXX XXXXXXXX | XXX XX, XXXX | XXX XXXX |
| XXXXXXXX XXXXXX | XXX XX, XXXX | $499,900 XXX XXXX |
| XXXXXXXX XXXX | XXX XX, XXXX | $695,000 XXX XXXX |
| XXXXXXXX XXXXXX | XXX XX, XXXX | $699,900 XXX XXXX |

Newburgh Public School
Elementary: PublicSelby Public School
Elementary: PublicBath Public School
Elementary: PublicJ J O'Neill Catholic School
Elementary: CatholicThe Prince Charles School
Elementary: PublicSouthview Public School
Elementary: PublicGateway Community Education Centre
Secondary: PublicErnestown Secondary School
Secondary: PublicBayridge Secondary School
Secondary: PublicFrontenac Secondary School
Secondary: PublicNapanee District Secondary School
Secondary: PublicHoly Cross Catholic Secondary School
Secondary: Catholic