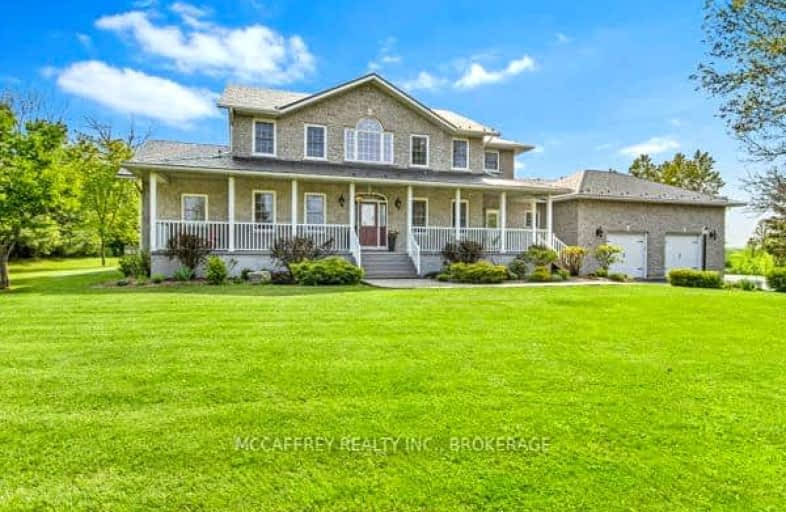Car-Dependent
- Almost all errands require a car.
Somewhat Bikeable
- Most errands require a car.

Newburgh Public School
Elementary: PublicSelby Public School
Elementary: PublicBath Public School
Elementary: PublicJ J O'Neill Catholic School
Elementary: CatholicThe Prince Charles School
Elementary: PublicSouthview Public School
Elementary: PublicGateway Community Education Centre
Secondary: PublicErnestown Secondary School
Secondary: PublicPrince Edward Collegiate Institute
Secondary: PublicBayridge Secondary School
Secondary: PublicNapanee District Secondary School
Secondary: PublicHoly Cross Catholic Secondary School
Secondary: Catholic-
Napanee Conservation Park
10 Victoria St (Pearl & Victoria), Napanee ON 4.22km -
Springside Park
Hwy 2, Napanee ON 4.55km -
Finkle's Shore Park
Hwy 33 (Country Club Dr), Bath ON K0H 1G0 10.88km
-
TD Canada Trust ATM
24 Dundas St E, Napanee ON K7R 1H6 4.47km -
TD Bank Financial Group
24 Dundas St E, Napanee ON K7R 1H6 4.48km -
RBC Royal Bank
36 Dundas St E, Napanee ON K7R 1H8 4.48km






