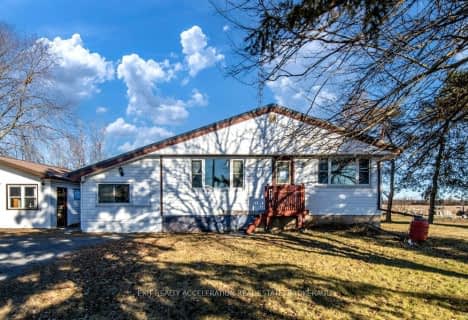Sold on Jul 28, 2023
Note: Property is not currently for sale or for rent.

-
Type: Detached
-
Style: 1 1/2 Storey
-
Lot Size: 196.16 x 0 Acres
-
Age: 51-99 years
-
Taxes: $2,398 per year
-
Days on Site: 21 Days
-
Added: Jul 11, 2024 (3 weeks on market)
-
Updated:
-
Last Checked: 3 months ago
-
MLS®#: X9029465
-
Listed By: Exit realty acceleration real estate, brokerage
Welcome to this countryside retreat nestled on the outskirts of Napanee, Ontario. This delightful 1.5 storey home offers 3 bedrooms, 1 bathroom, and is situated on a captivating parcel of land spanning just under 3 acres. As you approach this inviting home, you'll be captivated by its rustic charm and tranquil surroundings. The exterior features a classic design that has timeless appeal, complemented by mature trees that enhance the serene ambiance of the property. Step inside, and you'll discover a warm and cozy interior. The main level features a comfortable living room, and a functional kitchen. Upstairs, you'll find three bedrooms, each providing a peaceful retreat. The shared bathroom is conveniently located on the main level One of the standout features of this property is the land, spanning nearly 3 acres. With such a generous space at your disposal, the possibilities are endless. Whether you have dreams of cultivating a bountiful garden, or simply enjoying the breathtaking scenery, this property allows you to bring your vision to life. Additionally, the detached garage provides valuable storage space. This feature is perfect for car enthusiasts or those in need of a workshop for their hobbies or home projects. The property's close proximity to Napanee ensures easy access to a range of amenities, including shops, restaurants, schools, and recreational facilities. With the option of renting out the home to tenants, this property offers an attractive income potential, making it an excellent investment opportunity. Don't miss out on this rare chance to own a charming home on just under 3 acres, with the added bonus of income potential. Embrace the tranquil lifestyle of rural living while enjoying the convenience of nearby amenities. Schedule your viewing today and explore the endless possibilities this property has to offer!
Property Details
Facts for 7605 COUNTY RD 2, Greater Napanee
Status
Days on Market: 21
Last Status: Sold
Sold Date: Jul 28, 2023
Closed Date: Oct 02, 2023
Expiry Date: Oct 09, 2023
Sold Price: $320,000
Unavailable Date: Jul 28, 2023
Input Date: Jul 07, 2023
Prior LSC: Sold
Property
Status: Sale
Property Type: Detached
Style: 1 1/2 Storey
Age: 51-99
Area: Greater Napanee
Community: Greater Napanee
Availability Date: TBA
Assessment Amount: $180,000
Assessment Year: 2022
Inside
Bedrooms: 3
Bathrooms: 1
Kitchens: 1
Rooms: 8
Air Conditioning: Central Air
Fireplace: No
Washrooms: 1
Utilities
Cable: Yes
Building
Basement: Full
Basement 2: Unfinished
Heat Type: Forced Air
Heat Source: Propane
Exterior: Stucco/Plaster
Elevator: N
Water Supply Type: Dug Well
Special Designation: Unknown
Parking
Driveway: Other
Garage Spaces: 1
Garage Type: Detached
Covered Parking Spaces: 8
Total Parking Spaces: 9
Fees
Tax Year: 2023
Tax Legal Description: PT LT 25 CON 6 FREDERICKSBURGH PT 1 29R11221 TOWN OF GREATER NAP
Taxes: $2,398
Land
Cross Street: County Rd 2, East of
Municipality District: Greater Napanee
Fronting On: South
Parcel Number: 451140618
Pool: None
Sewer: Septic
Lot Frontage: 196.16 Acres
Acres: 2-4.99
Zoning: RU
Access To Property: Yr Rnd Municpal Rd
Rooms
Room details for 7605 COUNTY RD 2, Greater Napanee
| Type | Dimensions | Description |
|---|---|---|
| Living Main | 3.48 x 5.49 | |
| Kitchen Main | 3.66 x 5.49 | |
| Bathroom Main | - | |
| Den Main | 3.51 x 3.53 | |
| Other Main | 3.05 x 5.41 | |
| Prim Bdrm 2nd | 2.74 x 4.57 | |
| Br 2nd | 2.74 x 4.06 | |
| Br 2nd | 2.74 x 3.96 |
| XXXXXXXX | XXX XX, XXXX |
XXXX XXX XXXX |
$XXX,XXX |
| XXX XX, XXXX |
XXXXXX XXX XXXX |
$XXX,XXX |
| XXXXXXXX XXXX | XXX XX, XXXX | $320,000 XXX XXXX |
| XXXXXXXX XXXXXX | XXX XX, XXXX | $350,000 XXX XXXX |

Newburgh Public School
Elementary: PublicSelby Public School
Elementary: PublicBath Public School
Elementary: PublicJ J O'Neill Catholic School
Elementary: CatholicThe Prince Charles School
Elementary: PublicSouthview Public School
Elementary: PublicGateway Community Education Centre
Secondary: PublicErnestown Secondary School
Secondary: PublicBayridge Secondary School
Secondary: PublicFrontenac Secondary School
Secondary: PublicNapanee District Secondary School
Secondary: PublicHoly Cross Catholic Secondary School
Secondary: Catholic- 2 bath
- 3 bed
- 1100 sqft
7151 County Road 2, Loyalist, Ontario • K7R 3K6 • Lennox and Addington - South

