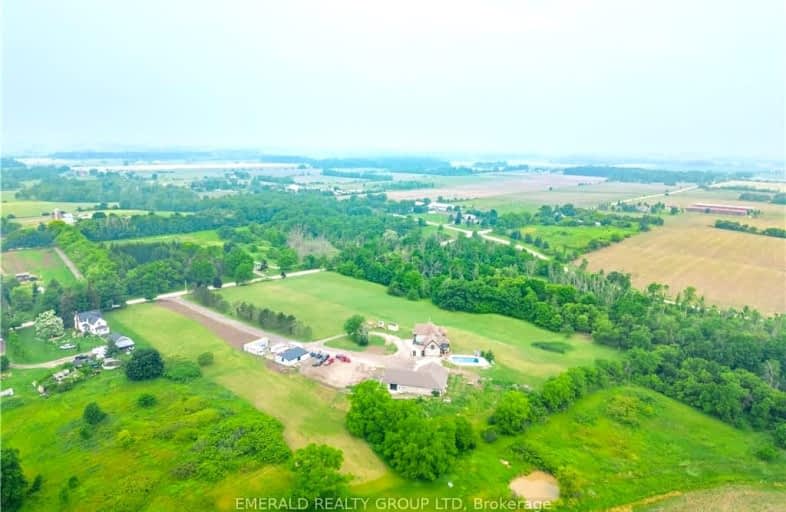
St Edward Catholic Elementary School
Elementary: Catholic
7.80 km
Gainsborough Central Public School
Elementary: Public
8.69 km
Jacob Beam Public School
Elementary: Public
8.11 km
Twenty Valley Public School
Elementary: Public
7.07 km
Senator Gibson
Elementary: Public
8.40 km
St Mark Catholic Elementary School
Elementary: Catholic
7.39 km
DSBN Academy
Secondary: Public
14.68 km
South Lincoln High School
Secondary: Public
9.63 km
Beamsville District Secondary School
Secondary: Public
8.09 km
Grimsby Secondary School
Secondary: Public
15.30 km
E L Crossley Secondary School
Secondary: Public
11.36 km
Blessed Trinity Catholic Secondary School
Secondary: Catholic
16.13 km


