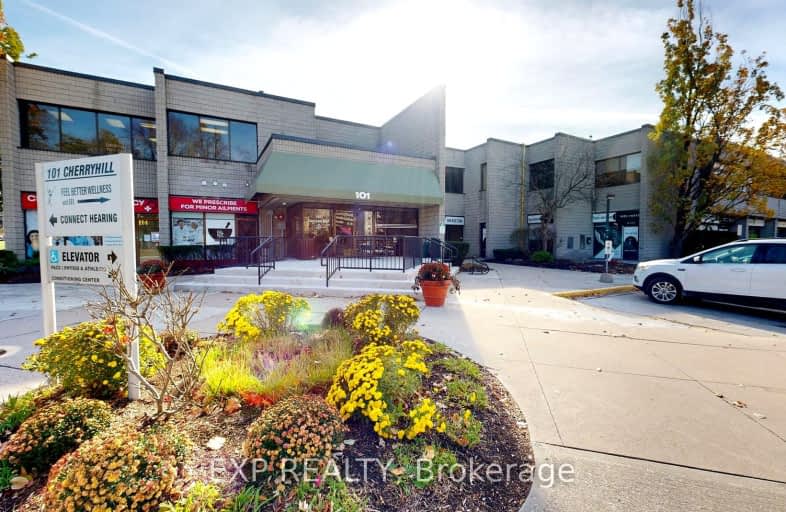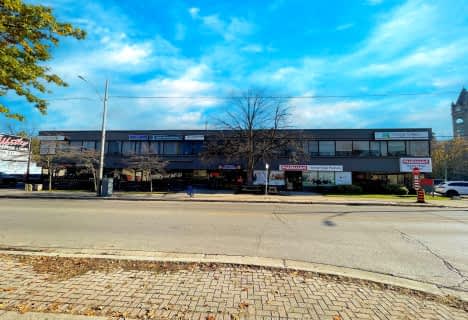
St Thomas More Separate School
Elementary: Catholic
1.50 km
Orchard Park Public School
Elementary: Public
1.77 km
University Heights Public School
Elementary: Public
1.00 km
Jeanne-Sauvé Public School
Elementary: Public
1.13 km
Eagle Heights Public School
Elementary: Public
0.20 km
Kensal Park Public School
Elementary: Public
2.15 km
Westminster Secondary School
Secondary: Public
3.38 km
London South Collegiate Institute
Secondary: Public
3.56 km
London Central Secondary School
Secondary: Public
2.66 km
Oakridge Secondary School
Secondary: Public
3.28 km
Catholic Central High School
Secondary: Catholic
3.09 km
Sir Frederick Banting Secondary School
Secondary: Public
2.68 km














