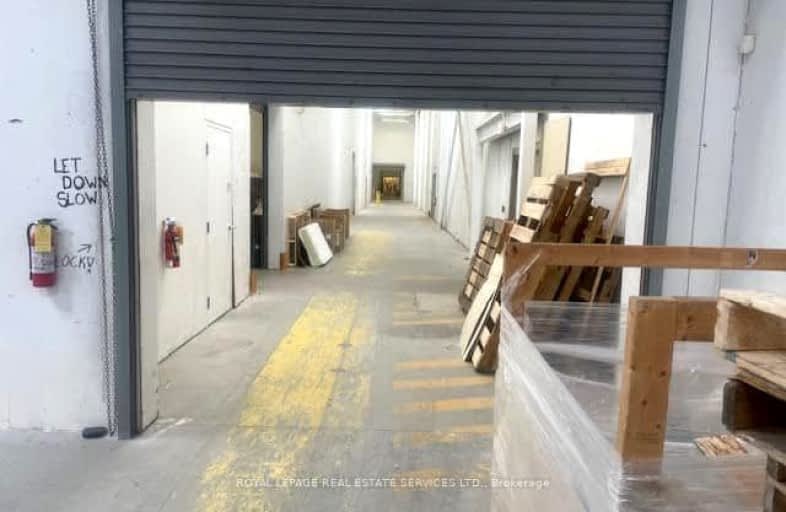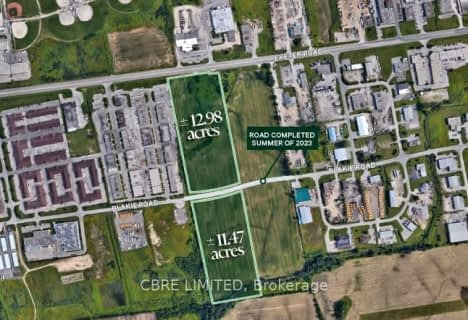
St Jude Separate School
Elementary: Catholic
1.58 km
Arthur Ford Public School
Elementary: Public
1.92 km
Sir Isaac Brock Public School
Elementary: Public
0.82 km
Cleardale Public School
Elementary: Public
1.81 km
Sir Arthur Carty Separate School
Elementary: Catholic
1.65 km
Ashley Oaks Public School
Elementary: Public
1.37 km
G A Wheable Secondary School
Secondary: Public
5.04 km
Westminster Secondary School
Secondary: Public
2.82 km
London South Collegiate Institute
Secondary: Public
3.84 km
London Central Secondary School
Secondary: Public
5.89 km
Sir Wilfrid Laurier Secondary School
Secondary: Public
4.46 km
Saunders Secondary School
Secondary: Public
2.81 km



