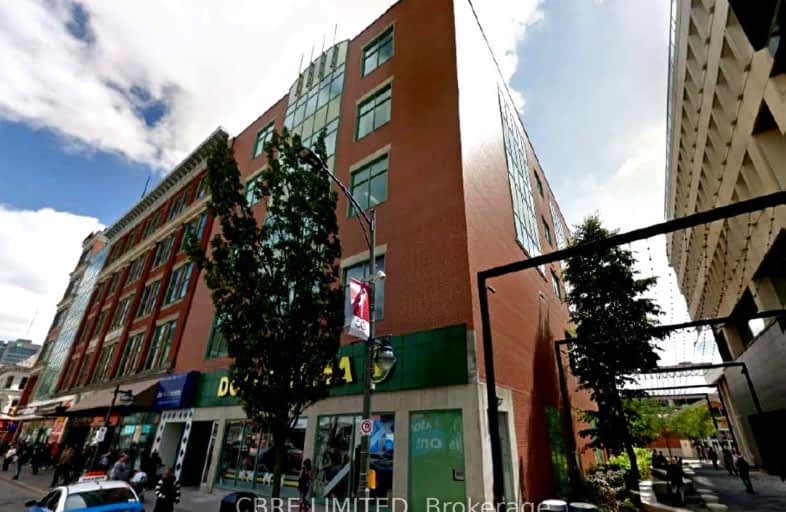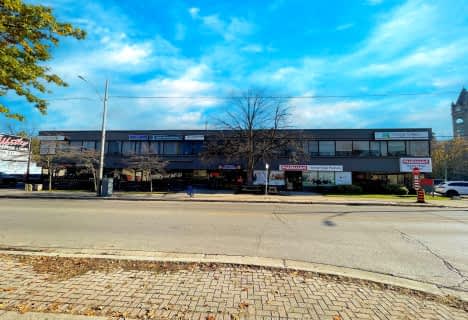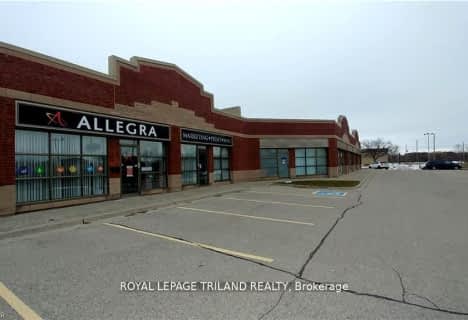
Wortley Road Public School
Elementary: Public
1.86 km
Victoria Public School
Elementary: Public
1.44 km
St Georges Public School
Elementary: Public
1.66 km
St Martin
Elementary: Catholic
1.54 km
Lord Roberts Public School
Elementary: Public
1.25 km
Jeanne-Sauvé Public School
Elementary: Public
1.36 km
G A Wheable Secondary School
Secondary: Public
2.80 km
B Davison Secondary School Secondary School
Secondary: Public
2.55 km
London South Collegiate Institute
Secondary: Public
1.69 km
London Central Secondary School
Secondary: Public
0.75 km
Catholic Central High School
Secondary: Catholic
0.98 km
H B Beal Secondary School
Secondary: Public
1.34 km












