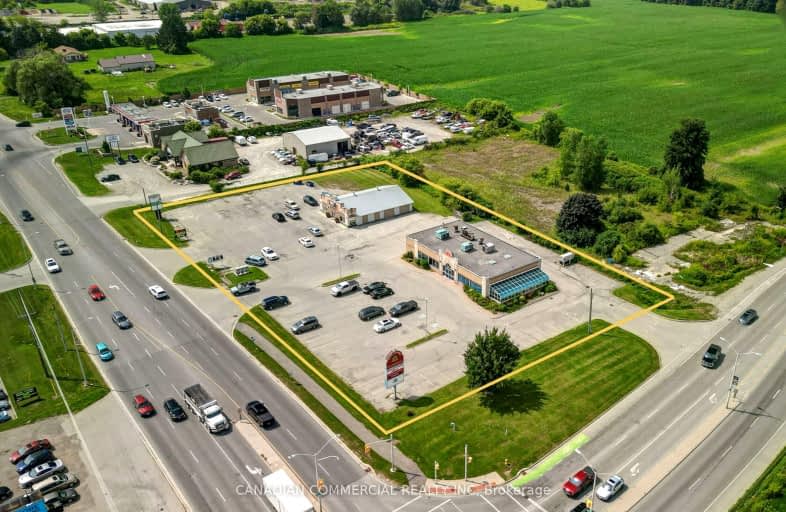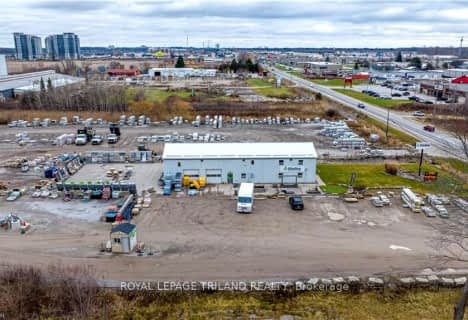
Sir Arthur Currie Public School
Elementary: Public
1.93 km
St Paul Separate School
Elementary: Catholic
4.00 km
St Marguerite d'Youville
Elementary: Catholic
1.53 km
École élémentaire Marie-Curie
Elementary: Public
4.10 km
Wilfrid Jury Public School
Elementary: Public
3.12 km
Emily Carr Public School
Elementary: Public
2.12 km
St. Andre Bessette Secondary School
Secondary: Catholic
0.99 km
St Thomas Aquinas Secondary School
Secondary: Catholic
4.65 km
Oakridge Secondary School
Secondary: Public
4.32 km
Medway High School
Secondary: Public
6.05 km
Sir Frederick Banting Secondary School
Secondary: Public
2.93 km
Saunders Secondary School
Secondary: Public
8.18 km



