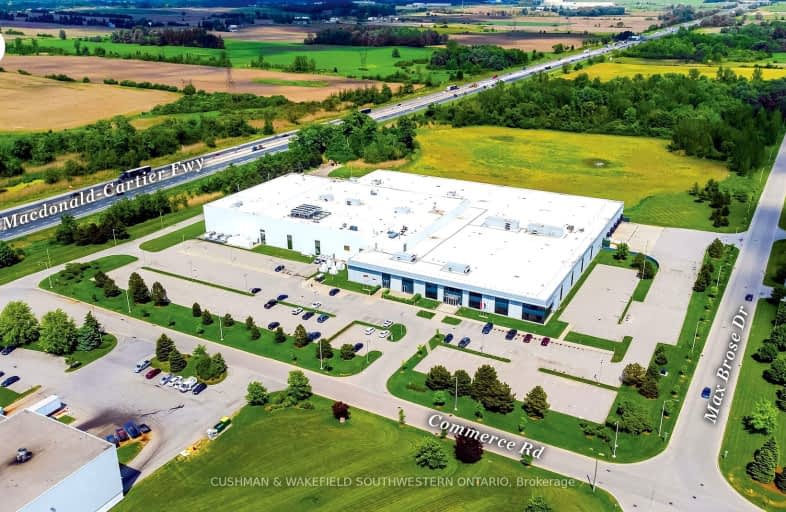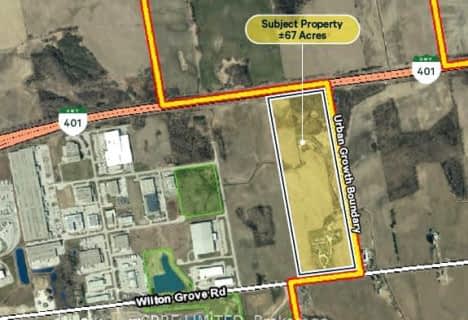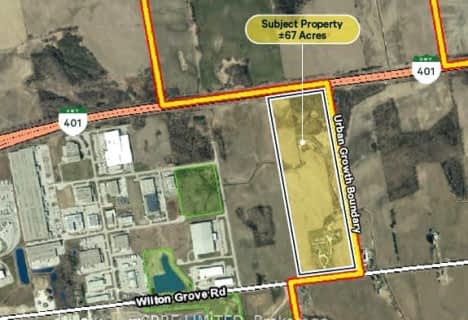
Arthur Stringer Public School
Elementary: Public
3.54 km
Fairmont Public School
Elementary: Public
4.75 km
École élémentaire catholique Saint-Jean-de-Brébeuf
Elementary: Catholic
2.44 km
St Francis School
Elementary: Catholic
3.43 km
Wilton Grove Public School
Elementary: Public
3.32 km
Glen Cairn Public School
Elementary: Public
3.75 km
G A Wheable Secondary School
Secondary: Public
5.74 km
Thames Valley Alternative Secondary School
Secondary: Public
7.38 km
B Davison Secondary School Secondary School
Secondary: Public
6.21 km
Regina Mundi College
Secondary: Catholic
5.51 km
Sir Wilfrid Laurier Secondary School
Secondary: Public
3.33 km
Clarke Road Secondary School
Secondary: Public
6.97 km




