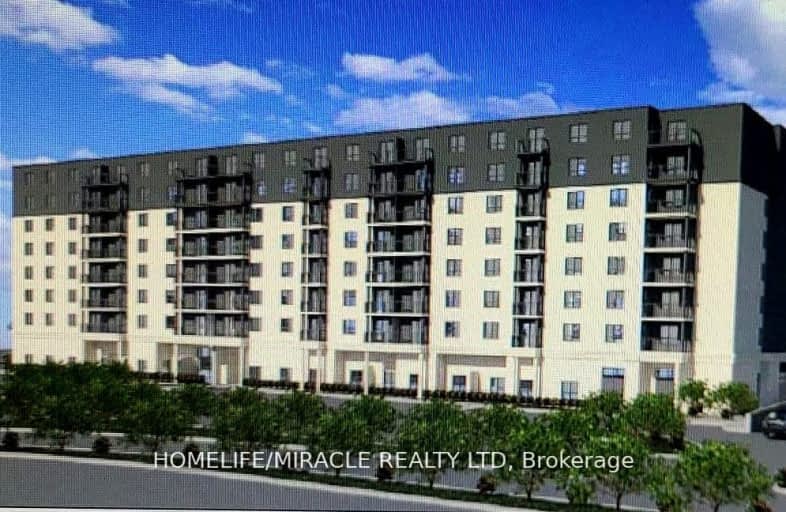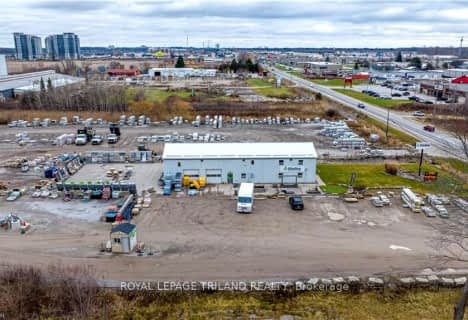
St Paul Separate School
Elementary: Catholic
2.27 km
St Marguerite d'Youville
Elementary: Catholic
1.23 km
École élémentaire Marie-Curie
Elementary: Public
2.47 km
Clara Brenton Public School
Elementary: Public
2.17 km
Wilfrid Jury Public School
Elementary: Public
1.86 km
Emily Carr Public School
Elementary: Public
1.87 km
Westminster Secondary School
Secondary: Public
5.99 km
St. Andre Bessette Secondary School
Secondary: Catholic
2.01 km
St Thomas Aquinas Secondary School
Secondary: Catholic
3.15 km
Oakridge Secondary School
Secondary: Public
2.58 km
Sir Frederick Banting Secondary School
Secondary: Public
2.02 km
Saunders Secondary School
Secondary: Public
6.44 km



